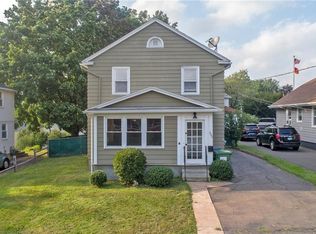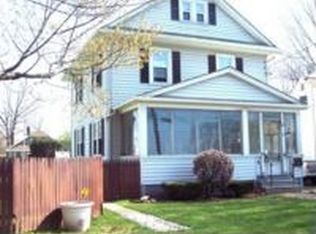A Classic Farm Hill Colonial is beautifully remodeled but retains the original charm and craftsmanship from yesteryear. Vinyl siding, thermopane windows, 3 Haier a/c & heating wall units, patio, double decks and more round out the exterior renovations. This home has beautiful oak trim and the light from the french door are a classic element of this 1920's designed home. Oak floors and over sized casements original to the house meld beautifully with an uptempo current decor. The rejuvenated kitchen features a soft cream painted cabinets, molded counter tops, fully applianced kitchen and a breakfast bar. Stunning wood floors with a rich oak patina highlight each room and add a warm rarely found in newer homes. Enjoy the side sunroom (160 sqft) that is actually four seasons with french doors into the main living area or a french door onto a deck for a quiet morning coffee. The four ample sized bedrooms on the 2nd floor and 3rd floor wood or carpet for your lifestyle. Two full baths newly renovated are unique and lovely. The walk-up attic has 2 bedrooms with multiple skylights and tons of eave storage and a walk-in closet. This space has endless possibilities. The full basement has a new Buderus boiler and tons of dry storage. The home proudly boasts a pristine, lovely and move-in condition quality! Centrally located with a large open yard fenced in for privacy, it welcomes you the moment you step through the gated area. Take a moment to view. A treasure in todays' market.
This property is off market, which means it's not currently listed for sale or rent on Zillow. This may be different from what's available on other websites or public sources.


