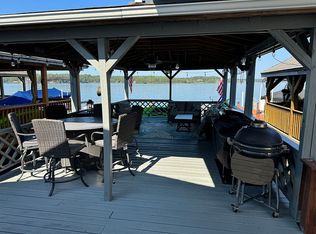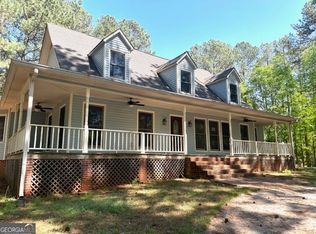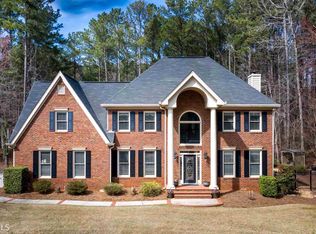Open house Saturday 3/6/2021 from 2-5. This is the house you have been looking for! Brick ranch on acre lot in quiet subdivision. House has character and has been well maintained by current owner. Kitchen has island, solid surface counters, wood cabinets, pantry, breakfast bar and a breakfast room. Family room with brick fireplace and wet bar (in closet). Living room has 10 foot tall ceilings and is a great size for entertaining. Formal dining room off kitchen. Master is located on the main level and has an awesome bedroom, attached bath with whirlpool, separate shower, double vanity and walk-in closet. There are 2 additional bedrooms that are separate from the master and share a large bathroom. Convenient half bath in main living area. Flooring is a laminate in most living areas, carpet in bedrooms and living room. Foyer has hardwood. Outside you will find a covered back deck with small area fenced. Property goes way beyond fencing into the woods. Back deck is very private. 2-car garage has great storage areas. There is also a breakfast/coffee deck off the breakfast room/kitchen. Well landscaped and sits back off the road. Community has pool, clubhouse and playground. Great location is only minutes to schools, shopping and an easy commute to airport or Atlanta. Taxes reflect a senior exemption. 2021-03-11
This property is off market, which means it's not currently listed for sale or rent on Zillow. This may be different from what's available on other websites or public sources.


