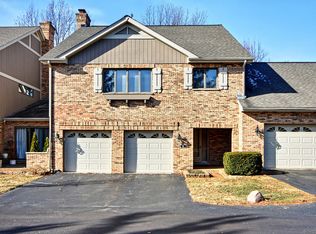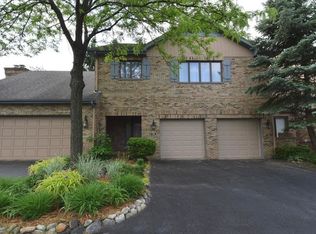WOW! SELDOM AVAILABLE, MUCH SOUGHT AFTER RANCH END UNIT W/BASEMENT, LOCATED IN PICTURESQUE COUNTRY CLUB ESTATES! SHORT WALK TO PARK FEATURING TRANQUIL POND, PAVED NATURE TRAILS & BIKE PATHS LEADING TO THE FOREST PRESERVE ! IMPECCABLY MAINTAINED, GENEROUS SIZED ROOMS WITH HARDWOOD FLOORING LARGE KITCHEN W/VOLUME CEILING, LOADED WITH CABINETS, GLASS BACKSPLASH, GRANITE COUNTERTOPS, CENTER ISLAND, DOUBLE OVENS & WALK-IN-PANTRY EATING AREA WITH SLIDING GLASS DOORS LEADING TO NEWLY PAINTED FENCED DECK LAUNDRY ROOM CONVENIENTLY LOCATED OFF OF KITCHEN OFFICE AREA WITH BEAUTIFUL FLOOR TO CEILING, BRICK, WOOD BURNING FIREPLACE-TWO SIDED TO FAMILY ROOM EXPANSIVE MASTER BEDROOM WITH HIS & HER WALK-IN-CLOSETS FULL ENSUITE WITH DUAL SINKS, BIDET, GARDEN TUB & SEPARATE SHOWER NEW A/C 2019 NEW FURNACE 2010 NEW REFRIGERATOR 2017 NEW DOUBLE OVENS 2018 NEW DISHWASHER 2019 NEW SUMP & APRILAIRE HUMIDIFIER 2019 MINUTES TO MARIANO'S, SHOPPING & MOST MAJOR EXPRESSWAYS
This property is off market, which means it's not currently listed for sale or rent on Zillow. This may be different from what's available on other websites or public sources.


