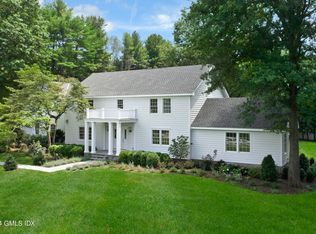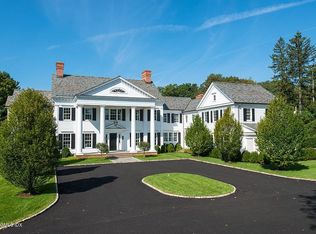Sold for $6,410,000
$6,410,000
280 Round Hill Road, Greenwich, CT 06831
6beds
10,036sqft
Single Family Residence
Built in 1994
2.51 Acres Lot
$6,473,700 Zestimate®
$639/sqft
$7,590 Estimated rent
Home value
$6,473,700
$5.83M - $7.19M
$7,590/mo
Zestimate® history
Loading...
Owner options
Explore your selling options
What's special
Ideally sited on more than two acres just minutes from town, this timeless and light-filled colonial offers the perfect blend of classic elegance and modern luxury. Graciously scaled rooms begin with an expansive foyer that provides a stunning front-to-back view, setting the tone for the rest of the home. The main residence features a private gym, home theater, custom 1,000-bottle wine cellar, six en suite bedrooms, luxurious primary suite with two full baths and sitting room. The first-floor office, complete with full bath, offers flexibility as a guest suite. Thoughtful amenities include laundry rooms on both the first and second floors, an enviable pantry, and a spacious mudroom. Outside, a gunite pool is perfectly positioned just beyond the expansive terrace, surrounded by mature, professionally designed perennial gardens. Completing the estate is a charming guest house with two bedrooms one ideal as a home office, offering the ultimate in convenience and privacy. There are 2 additional bedrooms, a full bath, living room, dining area and kitchen in the Guest House.
Zillow last checked: 8 hours ago
Listing updated: October 07, 2025 at 07:40am
Listed by:
Susan M. Holey 203-969-4320,
Sotheby's International Realty 203-869-4343
Bought with:
Helene M. Barre, RES.0033628
Sotheby's International Realty
Source: Smart MLS,MLS#: 24098719
Facts & features
Interior
Bedrooms & bathrooms
- Bedrooms: 6
- Bathrooms: 11
- Full bathrooms: 8
- 1/2 bathrooms: 3
Primary bedroom
- Features: High Ceilings, Fireplace, Full Bath, Tub w/Shower, Walk-In Closet(s), Hardwood Floor
- Level: Upper
Bedroom
- Features: High Ceilings, Built-in Features, Full Bath, Walk-In Closet(s), Hardwood Floor
- Level: Upper
Bedroom
- Features: Remodeled, High Ceilings, Balcony/Deck, Full Bath, Walk-In Closet(s), Hardwood Floor
- Level: Upper
Bedroom
- Features: Remodeled, High Ceilings, Fireplace, Full Bath, Walk-In Closet(s), Hardwood Floor
- Level: Upper
Bedroom
- Level: Upper
Bedroom
- Features: High Ceilings, Hardwood Floor
- Level: Upper
Bathroom
- Level: Lower
Bathroom
- Features: High Ceilings, Tub w/Shower, Tile Floor
- Level: Upper
Bathroom
- Features: High Ceilings, Stall Shower, Tile Floor
- Level: Upper
Bathroom
- Features: High Ceilings, Tile Floor
- Level: Upper
Bathroom
- Level: Main
Bathroom
- Level: Main
Dining room
- Features: High Ceilings, Fireplace, Hardwood Floor
- Level: Main
Family room
- Features: High Ceilings, Bookcases, Built-in Features, Fireplace, French Doors, Hardwood Floor
- Level: Main
Kitchen
- Features: High Ceilings, Built-in Features, Dining Area, Kitchen Island, Pantry, Hardwood Floor
- Level: Main
Library
- Features: High Ceilings, Bookcases, Hardwood Floor
- Level: Main
Living room
- Features: High Ceilings, Hardwood Floor
- Level: Main
Media room
- Level: Other
Office
- Features: High Ceilings, Built-in Features, Full Bath, Hardwood Floor
- Level: Main
Heating
- Hydro Air, Propane
Cooling
- Central Air
Appliances
- Included: Gas Range, Microwave, Subzero, Ice Maker, Dishwasher, Washer, Dryer, Water Heater
- Laundry: Main Level, Upper Level, Mud Room
Features
- Basement: Full
- Attic: Walk-up
- Number of fireplaces: 5
Interior area
- Total structure area: 10,036
- Total interior livable area: 10,036 sqft
- Finished area above ground: 10,036
Property
Parking
- Total spaces: 5
- Parking features: Attached, Detached, Garage Door Opener
- Attached garage spaces: 5
Features
- Patio & porch: Terrace, Deck, Patio
- Exterior features: Balcony, Stone Wall, Underground Sprinkler
- Has private pool: Yes
- Pool features: Heated, In Ground
Lot
- Size: 2.51 Acres
- Features: Level
Details
- Additional structures: Shed(s), Guest House
- Parcel number: 1845448
- Zoning: R-2
Construction
Type & style
- Home type: SingleFamily
- Architectural style: Colonial
- Property subtype: Single Family Residence
Materials
- Clapboard
- Foundation: Concrete Perimeter
- Roof: Wood
Condition
- New construction: No
- Year built: 1994
Utilities & green energy
- Sewer: Septic Tank
- Water: Public
- Utilities for property: Cable Available
Community & neighborhood
Community
- Community features: Golf, Library, Private School(s), Pool
Location
- Region: Greenwich
- Subdivision: Round Hill
Price history
| Date | Event | Price |
|---|---|---|
| 10/1/2025 | Sold | $6,410,000-4.3%$639/sqft |
Source: | ||
| 7/29/2025 | Pending sale | $6,700,000$668/sqft |
Source: | ||
| 5/27/2025 | Listed for sale | $6,700,000+30%$668/sqft |
Source: | ||
| 8/5/2022 | Sold | $5,155,000+14.7%$514/sqft |
Source: | ||
| 5/16/2022 | Listed for sale | $4,495,000-0.1%$448/sqft |
Source: | ||
Public tax history
| Year | Property taxes | Tax assessment |
|---|---|---|
| 2025 | $43,854 +2.8% | $3,642,380 |
| 2024 | $42,652 +2.8% | $3,642,380 |
| 2023 | $41,487 +1% | $3,642,380 |
Find assessor info on the county website
Neighborhood: 06831
Nearby schools
GreatSchools rating
- 9/10Parkway SchoolGrades: K-5Distance: 2.3 mi
- 7/10Western Middle SchoolGrades: 6-8Distance: 4.8 mi
- 10/10Greenwich High SchoolGrades: 9-12Distance: 3.9 mi
Schools provided by the listing agent
- Elementary: Parkway
- Middle: Western
- High: Greenwich
Source: Smart MLS. This data may not be complete. We recommend contacting the local school district to confirm school assignments for this home.
Sell with ease on Zillow
Get a Zillow Showcase℠ listing at no additional cost and you could sell for —faster.
$6,473,700
2% more+$129K
With Zillow Showcase(estimated)$6,603,174

