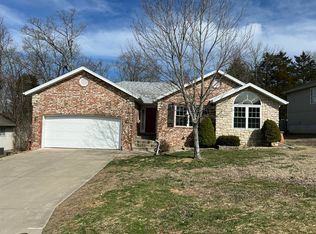Great neighborhood! This 4-bedroom home has plenty of space to spread out in. The downstairs bedroom can even be used as an additional room for entertaining. Enjoy a nature view, and the privacy of a yard that backs up to woods.
This property is off market, which means it's not currently listed for sale or rent on Zillow. This may be different from what's available on other websites or public sources.

