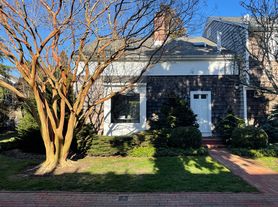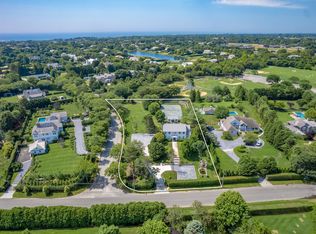Rental Registration #: RP 241139 Located down a long driveway is a new 8,500 +/- square foot Gambrel-styled home on almost 5 +/- acres. A generous floor plan with a double-height foyer, a great room and living room both with woodburning fireplaces. A large formal dining room leading into an expansive chefs kitchen with two islands and Wolf and Sub-Zero appliances, a jr. master suite finishes out the first floor. There is an elevator servicing all three floors of the residence. Upstairs there are five large en-suite bedrooms, including the master suite with fireplace, spa-like bathroom and large balcony overlooking the grounds and Peconic Bay with views of the North Fork. The lower level consisting of 200 +/- square feet of additional space has high ceilings a second kitchen, gym guest bedroom and movie theatre. There is also a three-bay garage that can accommodate up to six cars. Outside, the grounds are landscaped with beautiful plantings make for a pristine setting that surround the gunite pool, expansive decking, bluestone and brick patios, a heated all-weather sunroom with fireplace. There is also a built-in spa, pool house and tennis court. ((RP 241139))
House for rent
$200,000/mo
Fees may apply
280 Roses Grove Rd, Water Mill, NY 11976
8beds
8,500sqft
Price may not include required fees and charges. Learn more|
Singlefamily
Available now
Central air
Attached garage parking
Fireplace
What's special
Tennis courtGunite poolPool houseGuest bedroomSpa-like bathroomExpansive deckingBluestone and brick patios
- 147 days |
- -- |
- -- |
Zillow last checked: 10 hours ago
Listing updated: February 02, 2026 at 11:09am
Travel times
Looking to buy when your lease ends?
Consider a first-time homebuyer savings account designed to grow your down payment with up to a 6% match & a competitive APY.
Facts & features
Interior
Bedrooms & bathrooms
- Bedrooms: 8
- Bathrooms: 10
- Full bathrooms: 8
- 1/2 bathrooms: 2
Rooms
- Room types: Family Room, Laundry Room
Heating
- Fireplace
Cooling
- Central Air
Features
- View
- Has basement: Yes
- Has fireplace: Yes
Interior area
- Total interior livable area: 8,500 sqft
Property
Parking
- Parking features: Attached, Other
- Has attached garage: Yes
- Details: Contact manager
Features
- Stories: 2
- Exterior features: Architecture Style: gambrel, Broker Exclusive, Tennis Court(s)
- Has private pool: Yes
- Pool features: Pool
- Has spa: Yes
- Spa features: Hottub Spa
- Has view: Yes
- View description: Water View
Details
- Parcel number: 0900046000200045005
Construction
Type & style
- Home type: SingleFamily
- Property subtype: SingleFamily
Condition
- Year built: 2015
Community & HOA
Community
- Features: Tennis Court(s)
HOA
- Amenities included: Pool, Tennis Court(s)
Location
- Region: Water Mill
Financial & listing details
- Lease term: Contact For Details
Price history
| Date | Event | Price |
|---|---|---|
| 9/24/2025 | Listed for rent | $200,000$24/sqft |
Source: Zillow Rentals Report a problem | ||
| 9/1/2025 | Listing removed | $200,000$24/sqft |
Source: Zillow Rentals Report a problem | ||
| 9/13/2024 | Listed for rent | $200,000$24/sqft |
Source: Zillow Rentals Report a problem | ||
| 1/7/2024 | Listing removed | -- |
Source: Zillow Rentals Report a problem | ||
| 9/21/2023 | Listed for rent | $200,000$24/sqft |
Source: Zillow Rentals Report a problem | ||
Neighborhood: 11976
Nearby schools
GreatSchools rating
- 4/10Southampton Intermediate SchoolGrades: 5-8Distance: 4.2 mi
- 6/10Southampton High SchoolGrades: 9-12Distance: 4.3 mi
- 5/10Southampton Elementary SchoolGrades: PK-4Distance: 4.6 mi

