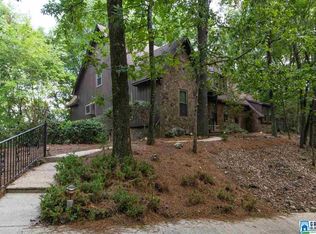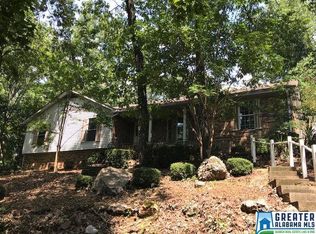Sold for $1,300,000
$1,300,000
280 Rockford Rd, Pelham, AL 35124
5beds
4,360sqft
Single Family Residence
Built in 1965
10 Acres Lot
$793,900 Zestimate®
$298/sqft
$4,659 Estimated rent
Home value
$793,900
$659,000 - $945,000
$4,659/mo
Zestimate® history
Loading...
Owner options
Explore your selling options
What's special
Welcome to 280 Rockford Road in the heart of Indian Springs Village! This stunning 5-bedroom, 3.5-bath home is perfectly situated on 10 acres of peaceful, natural beauty. Enjoy a warm, welcoming interior with hardwood floors and a cozy kitchen that’s perfect for everyday living or entertaining. Step outside to your own private retreat featuring a beautiful creek and inviting ponds—ideal for relaxing, exploring, or enjoying time with family and friends. Located just minutes from I-65 and Hwy 280 and zoned for Oak Mountain schools, this home offers the perfect combination of space, charm, and convenience.
Zillow last checked: 8 hours ago
Listing updated: June 12, 2025 at 06:12pm
Listed by:
Ken Roberson 205-332-2379,
Local Realty
Bought with:
Lynlee Hughes
ARC Realty Mountain Brook
Source: GALMLS,MLS#: 21415242
Facts & features
Interior
Bedrooms & bathrooms
- Bedrooms: 5
- Bathrooms: 4
- Full bathrooms: 3
- 1/2 bathrooms: 1
Primary bedroom
- Level: Second
Bedroom 1
- Level: First
Bedroom 2
- Level: First
Bedroom 3
- Level: Second
Bedroom 4
- Level: Second
Primary bathroom
- Level: Second
Bathroom 1
- Level: Second
Dining room
- Level: First
Family room
- Level: First
Kitchen
- Features: Stone Counters
- Level: First
Living room
- Level: First
Basement
- Area: 0
Office
- Level: First
Heating
- Natural Gas
Cooling
- 3+ Systems (COOL)
Appliances
- Included: Stove-Electric, Gas Water Heater
- Laundry: Electric Dryer Hookup, Washer Hookup, Main Level, Laundry Room, Laundry (ROOM), Yes
Features
- Recessed Lighting, Smooth Ceilings, Separate Shower, Double Vanity, Tub/Shower Combo, Walk-In Closet(s)
- Flooring: Carpet, Hardwood, Tile
- Doors: French Doors
- Basement: Crawl Space
- Attic: None
- Number of fireplaces: 1
- Fireplace features: Gas Starter, Den, Gas
Interior area
- Total interior livable area: 4,360 sqft
- Finished area above ground: 4,360
- Finished area below ground: 0
Property
Parking
- Total spaces: 2
- Parking features: Detached, Driveway, Parking (MLVL)
- Has garage: Yes
- Carport spaces: 2
- Has uncovered spaces: Yes
Features
- Levels: 2+ story
- Patio & porch: Covered, Open (PATIO), Patio
- Exterior features: None
- Has private pool: Yes
- Pool features: In Ground, Private
- Has view: Yes
- View description: Mountain(s)
- Has water view: Yes
- Water view: Water
- Waterfront features: No
Lot
- Size: 10 Acres
Details
- Parcel number: 109320001030.000
- Special conditions: As Is
Construction
Type & style
- Home type: SingleFamily
- Property subtype: Single Family Residence
Materials
- Other
Condition
- Year built: 1965
Utilities & green energy
- Sewer: Septic Tank
- Water: Public
Community & neighborhood
Location
- Region: Pelham
- Subdivision: Indian Springs
Other
Other facts
- Price range: $1.3M - $1.3M
- Road surface type: Paved
Price history
| Date | Event | Price |
|---|---|---|
| 6/9/2025 | Sold | $1,300,000$298/sqft |
Source: | ||
| 5/9/2025 | Contingent | $1,300,000$298/sqft |
Source: | ||
| 5/6/2025 | Listed for sale | $1,300,000-13%$298/sqft |
Source: | ||
| 5/20/2023 | Listing removed | -- |
Source: | ||
| 11/7/2022 | Listed for sale | $1,495,000+896.7%$343/sqft |
Source: | ||
Public tax history
| Year | Property taxes | Tax assessment |
|---|---|---|
| 2025 | -- | $105,740 +1.2% |
| 2024 | -- | $104,460 +4.8% |
| 2023 | -- | $99,640 +9.3% |
Find assessor info on the county website
Neighborhood: 35124
Nearby schools
GreatSchools rating
- 10/10Oak Mt Intermediate SchoolGrades: 4-5Distance: 2.4 mi
- 5/10Oak Mt Middle SchoolGrades: 6-8Distance: 3.7 mi
- 8/10Oak Mt High SchoolGrades: 9-12Distance: 2.4 mi
Schools provided by the listing agent
- Elementary: Oak Mountain
- Middle: Oak Mountain
- High: Oak Mountain
Source: GALMLS. This data may not be complete. We recommend contacting the local school district to confirm school assignments for this home.
Get a cash offer in 3 minutes
Find out how much your home could sell for in as little as 3 minutes with a no-obligation cash offer.
Estimated market value$793,900
Get a cash offer in 3 minutes
Find out how much your home could sell for in as little as 3 minutes with a no-obligation cash offer.
Estimated market value
$793,900

