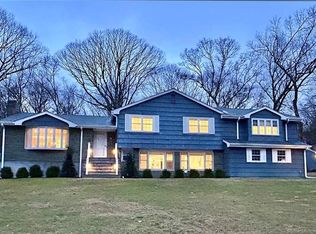Amazing value! Elegant 5-bedroom 3-bath Lake Hills Colonial with gorgeous INGROUND POOL, privately situated on 1+ acre. Wonderful flow for entertaining, with a welcoming two-story foyer with cathedral ceiling. Sunny Country Kitchen with new Carrara marble countertops, new stainless steel appliances, cherry cabinetry, breakfast bar, separate dining area & wood-burning fireplace. Just off the kitchen is a Family Room with French doors and wood-burning fireplace. Inviting Formal dining room w/raised panels. Awesome Master Bedroom Suite on second floor with Cathedral ceiling, beams, hardwood floors, & two walk-in closets. Sunny master bath w/whirlpool tub & separate shower. Three additional generous-sized bedrooms and hall bath on the second floor. There is also a 5th bedroom (or could be a den) w/adjacent full bath on first floor. 1st Floor Laundry Room. This home was renovated & expanded in '96 with a new second floor addition. Versatile floor plan. Member of private Lake Hills Association, w/access to five private beaches. Tranquil setting on quiet tree-lined street, yet just minutes to Trader Joe's, Starbucks, shopping, highways & more. Many updates including Carrara marble countertops, stainless steel appliances, windows, lighting, carpeting, pool liner. Beautiful yard and pool, extensively landscaped. Wired for sound in backyard and first floor speakers already in place. Full basement. Pristine home with meticulous attention to detail, painted in neutral colors throughout. This home was renovated and expanded with a new second floor in 1996, and a pool was added in 2000. Many additional updates since, including: Carrara marble countertops in kitchen 2016. New Stainless Steel Appliances 2016. New lighting 2016. New carpeting second floor 2016. Interior painted throughout. New windows in some downstairs rooms in 2016. New frameless shower door and bath fixtures in master bath 2016. New Bilco door for basement 2016. Pool liner replaced 2015. Rented propane tank for stove. Possible in-law setup on first floor. Note: Pool heater 'as is', has been disconnected for two years. What do the owners love about this home? The beautiful, natural setting. The peaceful and private location. Lovely, light and airy spaces throughout the home. The view of the back yard, beautiful in all four seasons! Floating in the pool, looking up at the trees and sky. Hosting pool parties and barbecues for family and friends. Our master bedroom suite! The wonderful Fairfield school system. Proximity to shopping, restaurants, gym, and downtown.
This property is off market, which means it's not currently listed for sale or rent on Zillow. This may be different from what's available on other websites or public sources.

