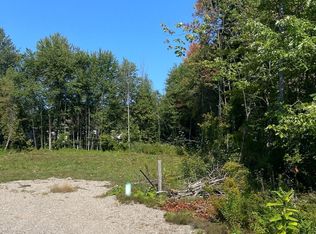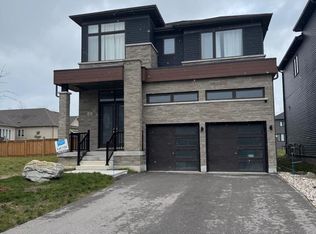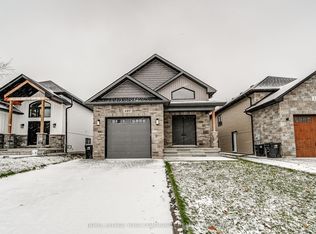Stunning Custom Built 4 bed 3 Bath Bungalow. Featuring open concept Living Room, Kitchen & Dining area w/ vaulted ceilings, gas fireplace & walkout to deck. Modern Kitchen w/quartz counter top & walk through pantry. Hardwood & ceramic throughout. Primary bedroom w/ 4 piece ensuite & soaker tub. Fully finished lower level with 10' Ceilings and walk out to back yard. Large family room w/laminate. Inside entry from oversized double car garage. Huge Storage Loft in garage. ICI foundation. Sodding will be completed in spring. Great west end neighbourhood close to school, trails & beach, Easy access to highway, 20 minutes to the ski hills. Click on the link to view 3D Tour. Available for offers anytime.
This property is off market, which means it's not currently listed for sale or rent on Zillow. This may be different from what's available on other websites or public sources.


