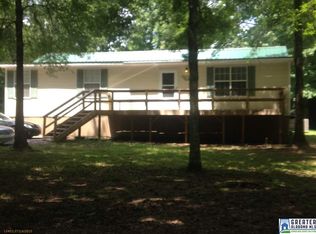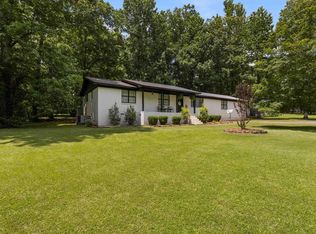Sold for $345,000
$345,000
280 Ridgewood Dr, Hayden, AL 35079
3beds
1,803sqft
Single Family Residence
Built in 1977
2.2 Acres Lot
$349,200 Zestimate®
$191/sqft
$1,823 Estimated rent
Home value
$349,200
$279,000 - $447,000
$1,823/mo
Zestimate® history
Loading...
Owner options
Explore your selling options
What's special
Active with Break Clause..Welcome to 280 Ridgewood Dr, a versatile and beautifully updated property perfect for modern living. This 3 BR, 3 BA home is currently being utilized as a 4 BR residence, offering ample space for a growing family or home office needs. Step outside to enjoy the new deck surrounding an inviting above-ground pool and hot tub, perfect for summer relaxation. The property also features a workshop with concrete flooring, 220V power/100 amp and 10ft doors ideal for any DIY enthusiast or professional craftsman. Inside, the completely remodeled kitchen boasts an induction stove, soft-close custom cabinets, Quartz countertops, and beautiful subway tile. The bathrooms have been elegantly updated. The home offers the convenience of two laundry areas. The downstairs den has a real wood burning fireplace with tiles from England. Situated on 2.2+/- acres of serene land and conveniently located near Hayden schools, this property offers both tranquility and easy access to I-65.
Zillow last checked: 8 hours ago
Listing updated: July 24, 2024 at 08:01am
Listed by:
Darren White 205-807-3636,
White Real Estate Inc.,
Rhiannon White 205-413-8900,
White Real Estate Inc.
Bought with:
Jamie Tolbert
EXIT Realty Sweet HOMElife
Source: GALMLS,MLS#: 21386764
Facts & features
Interior
Bedrooms & bathrooms
- Bedrooms: 3
- Bathrooms: 3
- Full bathrooms: 3
Primary bedroom
- Level: First
Bedroom 1
- Level: First
Bedroom 2
- Level: First
Primary bathroom
- Level: First
Bathroom 1
- Level: First
Family room
- Level: First
Kitchen
- Level: First
Basement
- Area: 670
Heating
- Electric
Cooling
- Heat Pump
Appliances
- Included: Dishwasher, Microwave, Stove-Electric, Electric Water Heater
- Laundry: Electric Dryer Hookup, Washer Hookup, In Basement, Main Level, Laundry Closet, Other, Laundry (ROOM), Yes
Features
- None, Crown Molding, Smooth Ceilings, Linen Closet
- Flooring: Carpet, Hardwood, Tile
- Basement: Full,Partially Finished,Block
- Attic: Other,Yes
- Number of fireplaces: 1
- Fireplace features: Tile (FIREPL), Den, Wood Burning
Interior area
- Total interior livable area: 1,803 sqft
- Finished area above ground: 1,133
- Finished area below ground: 670
Property
Parking
- Total spaces: 2
- Parking features: Basement, Detached, Driveway, Garage Faces Side
- Attached garage spaces: 2
- Has uncovered spaces: Yes
Features
- Levels: One
- Stories: 1
- Patio & porch: Covered (DECK), Open (DECK), Screened (DECK), Deck
- Has private pool: Yes
- Pool features: Above Ground, Private
- Has view: Yes
- View description: None
- Waterfront features: No
Lot
- Size: 2.20 Acres
Details
- Additional structures: Workshop
- Parcel number: 2209291000032.000
- Special conditions: N/A
Construction
Type & style
- Home type: SingleFamily
- Property subtype: Single Family Residence
Materials
- Brick
- Foundation: Basement
Condition
- Year built: 1977
Utilities & green energy
- Sewer: Septic Tank
- Water: Public
Community & neighborhood
Location
- Region: Hayden
- Subdivision: Sunrise Estates
Other
Other facts
- Price range: $345K - $345K
Price history
| Date | Event | Price |
|---|---|---|
| 7/23/2024 | Sold | $345,000-1.4%$191/sqft |
Source: | ||
| 6/9/2024 | Contingent | $349,900$194/sqft |
Source: | ||
| 5/24/2024 | Listed for sale | $349,900+114.7%$194/sqft |
Source: | ||
| 11/23/2015 | Sold | $163,000-1.2%$90/sqft |
Source: | ||
| 10/24/2015 | Pending sale | $165,000$92/sqft |
Source: White Real Estate Inc. #732350 Report a problem | ||
Public tax history
| Year | Property taxes | Tax assessment |
|---|---|---|
| 2024 | $730 | $24,240 |
| 2023 | $730 +21% | $24,240 +19.2% |
| 2022 | $603 +11.9% | $20,340 +10.8% |
Find assessor info on the county website
Neighborhood: 35079
Nearby schools
GreatSchools rating
- 10/10Hayden Primary SchoolGrades: PK-2Distance: 0.2 mi
- 6/10Hayden High SchoolGrades: 8-12Distance: 0.4 mi
- 9/10Hayden Elementary SchoolGrades: 3-4Distance: 0.2 mi
Schools provided by the listing agent
- Elementary: Hayden
- Middle: Hayden
- High: Hayden
Source: GALMLS. This data may not be complete. We recommend contacting the local school district to confirm school assignments for this home.
Get a cash offer in 3 minutes
Find out how much your home could sell for in as little as 3 minutes with a no-obligation cash offer.
Estimated market value$349,200
Get a cash offer in 3 minutes
Find out how much your home could sell for in as little as 3 minutes with a no-obligation cash offer.
Estimated market value
$349,200

