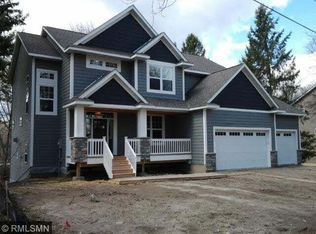Closed
$1,200,000
280 Ridgeview Dr E, Wayzata, MN 55391
4beds
3,950sqft
Single Family Residence
Built in 2007
0.37 Acres Lot
$1,211,300 Zestimate®
$304/sqft
$6,078 Estimated rent
Home value
$1,211,300
$1.11M - $1.32M
$6,078/mo
Zestimate® history
Loading...
Owner options
Explore your selling options
What's special
Located in the highly desirable Wayzata neighborhood, this custom two-story home is just a short walk to downtown and all its amenities. The main level features gleaming wood floors, an open layout with custom cabinetry, and stunning backyard views. It includes a versatile office/bedroom, guest bath, mudroom, and laundry area, with sliding doors leading to a screened porch and fenced backyard. Upstairs, the primary suite boasts French doors to a private balcony, a luxurious bath, and a spacious walk-in closet. Two additional en suite bedrooms complete the level. Fully finished lower level with a theater system, bar area, and a fourth bedroom with a private bath. The three-car tandem garage is fully finished and includes an EV charger. With easy access to highways, top schools, and more, this home offers the perfect blend of luxury and convenience. The Luce Line trail runs behind the property, offering easy access to miles of scenic trails. Just a short walk to Lake street. Welcome home!
Zillow last checked: 8 hours ago
Listing updated: April 11, 2025 at 10:20am
Listed by:
Andrew Spilseth 612-396-2951,
Compass,
T. Cody Turnquist 612-578-1093
Bought with:
Jan M Worthen
Jason Mitchell Group
Source: NorthstarMLS as distributed by MLS GRID,MLS#: 6657677
Facts & features
Interior
Bedrooms & bathrooms
- Bedrooms: 4
- Bathrooms: 6
- Full bathrooms: 4
- 1/2 bathrooms: 2
Bedroom 1
- Level: Upper
- Area: 306 Square Feet
- Dimensions: 18x17
Bedroom 2
- Level: Upper
- Area: 144 Square Feet
- Dimensions: 12x12
Bedroom 3
- Level: Upper
- Area: 144 Square Feet
- Dimensions: 12x12
Bedroom 4
- Level: Lower
- Area: 132 Square Feet
- Dimensions: 12x11
Other
- Level: Lower
- Area: 208 Square Feet
- Dimensions: 16x13
Dining room
- Level: Main
- Area: 132 Square Feet
- Dimensions: 12x11
Family room
- Level: Lower
- Area: 253 Square Feet
- Dimensions: 23x11
Kitchen
- Level: Main
- Area: 273 Square Feet
- Dimensions: 21x13
Living room
- Level: Main
- Area: 238 Square Feet
- Dimensions: 17x14
Mud room
- Level: Main
- Area: 121 Square Feet
- Dimensions: 11x11
Office
- Level: Main
- Area: 120 Square Feet
- Dimensions: 10x12
Porch
- Level: Main
- Area: 287 Square Feet
- Dimensions: 41x7
Screened porch
- Level: Main
- Area: 250 Square Feet
- Dimensions: 25x10
Heating
- Forced Air, Radiant Floor, Zoned
Cooling
- Central Air, Zoned
Appliances
- Included: Air-To-Air Exchanger, Cooktop, Dishwasher, Disposal, Dryer, Gas Water Heater, Microwave, Refrigerator, Wall Oven, Washer, Water Softener Owned
Features
- Central Vacuum
- Basement: Egress Window(s),Finished
- Number of fireplaces: 1
- Fireplace features: Gas
Interior area
- Total structure area: 3,950
- Total interior livable area: 3,950 sqft
- Finished area above ground: 2,850
- Finished area below ground: 1,084
Property
Parking
- Total spaces: 3
- Parking features: Attached, Driveway - Other Surface, Electric Vehicle Charging Station(s), Garage
- Attached garage spaces: 3
- Has uncovered spaces: Yes
Accessibility
- Accessibility features: None
Features
- Levels: Two
- Stories: 2
- Patio & porch: Covered, Front Porch, Rear Porch, Screened
- Fencing: Full
Lot
- Size: 0.37 Acres
- Dimensions: 110 x 112 x 165 x 132
Details
- Foundation area: 1100
- Parcel number: 3111822330014
- Zoning description: Residential-Single Family
Construction
Type & style
- Home type: SingleFamily
- Property subtype: Single Family Residence
Materials
- Brick/Stone, Fiber Cement
- Roof: Age Over 8 Years,Asphalt
Condition
- Age of Property: 18
- New construction: No
- Year built: 2007
Utilities & green energy
- Gas: Natural Gas
- Sewer: City Sewer/Connected
- Water: City Water/Connected
Community & neighborhood
Location
- Region: Wayzata
- Subdivision: First Add Ridgeview Heights
HOA & financial
HOA
- Has HOA: No
Price history
| Date | Event | Price |
|---|---|---|
| 4/11/2025 | Sold | $1,200,000-7.3%$304/sqft |
Source: | ||
| 3/15/2025 | Pending sale | $1,295,000$328/sqft |
Source: | ||
| 2/13/2025 | Listed for sale | $1,295,000-7.5%$328/sqft |
Source: | ||
| 1/24/2025 | Listing removed | $1,399,900$354/sqft |
Source: | ||
| 1/15/2025 | Listed for sale | $1,399,900$354/sqft |
Source: | ||
Public tax history
| Year | Property taxes | Tax assessment |
|---|---|---|
| 2025 | $12,599 +14.4% | $1,179,200 +20.5% |
| 2024 | $11,011 +3.5% | $978,600 -0.3% |
| 2023 | $10,641 +12.2% | $981,600 +5.9% |
Find assessor info on the county website
Neighborhood: 55391
Nearby schools
GreatSchools rating
- 8/10Gleason Lake Elementary SchoolGrades: K-5Distance: 0.9 mi
- 8/10Wayzata West Middle SchoolGrades: 6-8Distance: 0.2 mi
- 10/10Wayzata High SchoolGrades: 9-12Distance: 4.6 mi
Get a cash offer in 3 minutes
Find out how much your home could sell for in as little as 3 minutes with a no-obligation cash offer.
Estimated market value
$1,211,300
