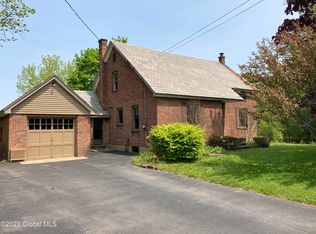Closed
$325,000
280 Ridge Road, Glenville, NY 12302
3beds
1,904sqft
Single Family Residence, Residential
Built in 1939
1.47 Acres Lot
$343,100 Zestimate®
$171/sqft
$2,402 Estimated rent
Home value
$343,100
$274,000 - $429,000
$2,402/mo
Zestimate® history
Loading...
Owner options
Explore your selling options
What's special
*** Multiple offer deadline Monday at 12 noon. Nestled on a private 1.47-acre lot, this charming Cape Cod offers timeless appeal. Featuring a slate roof, screened-in back porch, and a detached 3-car garage with potential for finished space above, this home is filled with possibilities. Inside, enjoy a spacious layout with 3 bedrooms, 1.5 baths, and a first-floor home office that can serve as a 4th bedroom. Ample closet space includes walk-ins and a cedar closet. Hardwood flooring runs throughout most of the home, adding warmth and character. Imagine hosting summer gatherings in the spacious backyard, enjoying morning coffee on the back porch, or cozy winters indoors. Some may choose to update while others will cherish its charm. Either way, this home is ready for its next chapter!
Zillow last checked: 8 hours ago
Listing updated: June 09, 2025 at 02:04pm
Listed by:
Rebekah O'Neil 518-645-0252,
Howard Hanna Capital Inc
Bought with:
Gina Mojanoski, 10401359357
Howard Hanna Capital Inc
Source: Global MLS,MLS#: 202512841
Facts & features
Interior
Bedrooms & bathrooms
- Bedrooms: 3
- Bathrooms: 2
- Full bathrooms: 1
- 1/2 bathrooms: 1
Bedroom
- Level: Second
Bedroom
- Level: Second
Bedroom
- Level: Second
Dining room
- Level: First
Kitchen
- Level: First
Living room
- Level: First
Office
- Level: First
Other
- Level: First
Heating
- Oil, Radiant
Cooling
- None
Appliances
- Included: Range, Refrigerator, Washer/Dryer
- Laundry: In Basement
Features
- Walk-In Closet(s), Built-in Features, Ceramic Tile Bath
- Flooring: Carpet, Ceramic Tile, Hardwood
- Doors: Storm Door(s)
- Windows: Screens
- Basement: Bilco Doors,Interior Entry,Unfinished
Interior area
- Total structure area: 1,904
- Total interior livable area: 1,904 sqft
- Finished area above ground: 1,904
- Finished area below ground: 0
Property
Parking
- Total spaces: 7
- Parking features: Workshop in Garage, Paved, Detached, Driveway, Garage Door Opener
- Garage spaces: 3
- Has uncovered spaces: Yes
Features
- Has view: Yes
- View description: Trees/Woods
Lot
- Size: 1.47 Acres
- Features: Rolling Slope, Level, Private, Wooded, Cleared, Landscaped
Details
- Parcel number: 422289 21.3113
- Zoning description: Single Residence
- Special conditions: Standard
Construction
Type & style
- Home type: SingleFamily
- Architectural style: Cape Cod
- Property subtype: Single Family Residence, Residential
Materials
- Brick
- Foundation: Block
- Roof: Slate
Condition
- Fixer
- New construction: No
- Year built: 1939
Utilities & green energy
- Electric: 150 Amp Service, Circuit Breakers
- Sewer: Septic Tank
- Water: Public
Community & neighborhood
Security
- Security features: Smoke Detector(s), Carbon Monoxide Detector(s)
Location
- Region: Glenville
Price history
| Date | Event | Price |
|---|---|---|
| 6/9/2025 | Sold | $325,000+8.3%$171/sqft |
Source: | ||
| 3/10/2025 | Pending sale | $300,000$158/sqft |
Source: | ||
| 3/5/2025 | Listed for sale | $300,000+185.7%$158/sqft |
Source: | ||
| 8/11/1999 | Sold | $105,000$55/sqft |
Source: | ||
Public tax history
| Year | Property taxes | Tax assessment |
|---|---|---|
| 2024 | -- | $181,100 |
| 2023 | -- | $181,100 |
| 2022 | -- | $181,100 |
Find assessor info on the county website
Neighborhood: 12302
Nearby schools
GreatSchools rating
- 7/10Glendaal SchoolGrades: K-5Distance: 2.1 mi
- 6/10Scotia Glenville Middle SchoolGrades: 6-8Distance: 1.9 mi
- 6/10Scotia Glenville Senior High SchoolGrades: 9-12Distance: 1.9 mi
Schools provided by the listing agent
- High: Scotia-Glenville
Source: Global MLS. This data may not be complete. We recommend contacting the local school district to confirm school assignments for this home.
