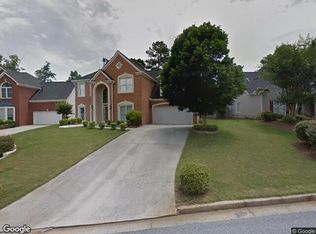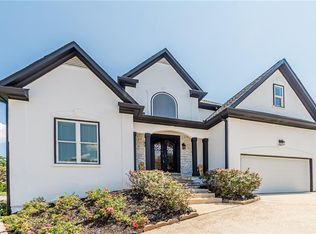Closed
$420,000
280 Ridge Bluff Ln, Suwanee, GA 30024
3beds
2,358sqft
Single Family Residence
Built in 1996
9,147.6 Square Feet Lot
$414,200 Zestimate®
$178/sqft
$2,651 Estimated rent
Home value
$414,200
$381,000 - $451,000
$2,651/mo
Zestimate® history
Loading...
Owner options
Explore your selling options
What's special
FLOOR PLAN ATTACHED AT END Move-In Ready with Main-Level Master Suite - Perfect for Empty Nesters! Step into comfort and convenience with this beautiful home featuring a spacious master suite on the main floor-ideal for empty nesters or anyone seeking one-level living. Enjoy your own private deck directly off the master bedroom, plus a luxurious bathroom retreat complete with a walk-in closet, modern shower, soaking tub, and smart mirrors. Upstairs, you'll find generously sized secondary bedrooms and a bonus flex space that overlooks the family room-perfect for a home office, playroom, or reading nook as well as a bonus room that can be used for multiple purposes. The main floor also includes a versatile flex space ready to accommodate your family's unique lifestyle and creativity.
Zillow last checked: 8 hours ago
Listing updated: October 10, 2025 at 04:40pm
Listed by:
Belinda Russell Dorsey 678-878-8583,
Belinda Russell Realty LLC
Bought with:
Seungmok Ahn, 379335
Keller Williams Realty Atl. Partners
Source: GAMLS,MLS#: 10559002
Facts & features
Interior
Bedrooms & bathrooms
- Bedrooms: 3
- Bathrooms: 3
- Full bathrooms: 2
- 1/2 bathrooms: 1
- Main level bathrooms: 1
- Main level bedrooms: 1
Dining room
- Features: Seats 12+
Kitchen
- Features: Breakfast Room, Kitchen Island, Solid Surface Counters
Heating
- Central
Cooling
- Ceiling Fan(s), Central Air
Appliances
- Included: Dishwasher, Disposal, Microwave, Refrigerator
- Laundry: Other
Features
- Double Vanity, Master On Main Level, Vaulted Ceiling(s), Walk-In Closet(s)
- Flooring: Carpet, Hardwood, Laminate, Tile
- Windows: Double Pane Windows
- Basement: None
- Number of fireplaces: 1
- Fireplace features: Factory Built, Family Room
- Common walls with other units/homes: No Common Walls
Interior area
- Total structure area: 2,358
- Total interior livable area: 2,358 sqft
- Finished area above ground: 2,358
- Finished area below ground: 0
Property
Parking
- Total spaces: 2
- Parking features: Attached, Garage
- Has attached garage: Yes
Features
- Levels: Two
- Stories: 2
- Patio & porch: Patio
- Fencing: Back Yard,Fenced
- Waterfront features: No Dock Or Boathouse
- Body of water: None
Lot
- Size: 9,147 sqft
- Features: Private
Details
- Parcel number: R7150 060
Construction
Type & style
- Home type: SingleFamily
- Architectural style: Traditional
- Property subtype: Single Family Residence
Materials
- Stone, Stucco
- Foundation: Slab
- Roof: Composition
Condition
- Updated/Remodeled
- New construction: No
- Year built: 1996
Details
- Warranty included: Yes
Utilities & green energy
- Electric: 220 Volts
- Sewer: Public Sewer
- Water: Public
- Utilities for property: Cable Available, Electricity Available, Natural Gas Available, Sewer Available, Water Available
Green energy
- Green verification: ENERGY STAR Certified Homes
Community & neighborhood
Security
- Security features: Smoke Detector(s)
Community
- Community features: Tennis Court(s)
Location
- Region: Suwanee
- Subdivision: Peachtree Horizon
HOA & financial
HOA
- Has HOA: Yes
- HOA fee: $600 annually
- Services included: Swimming, Tennis
Other
Other facts
- Listing agreement: Exclusive Right To Sell
- Listing terms: Cash,Conventional,FHA,USDA Loan,VA Loan
Price history
| Date | Event | Price |
|---|---|---|
| 10/10/2025 | Sold | $420,000-5.6%$178/sqft |
Source: | ||
| 9/30/2025 | Pending sale | $444,900$189/sqft |
Source: | ||
| 8/24/2025 | Price change | $444,900-1.1%$189/sqft |
Source: | ||
| 7/15/2025 | Listed for sale | $449,900$191/sqft |
Source: | ||
| 7/11/2025 | Pending sale | $449,900$191/sqft |
Source: | ||
Public tax history
| Year | Property taxes | Tax assessment |
|---|---|---|
| 2025 | $1,201 +0.1% | $172,640 +4.8% |
| 2024 | $1,199 +14.7% | $164,800 +1.8% |
| 2023 | $1,045 -9.9% | $161,920 +11.2% |
Find assessor info on the county website
Neighborhood: 30024
Nearby schools
GreatSchools rating
- 5/10Rock Springs Elementary SchoolGrades: PK-5Distance: 1.5 mi
- 6/10Creekland Middle SchoolGrades: 6-8Distance: 2.7 mi
- 6/10Collins Hill High SchoolGrades: 9-12Distance: 1.5 mi
Schools provided by the listing agent
- Elementary: Rock Springs
- Middle: Creekland
- High: Collins Hill
Source: GAMLS. This data may not be complete. We recommend contacting the local school district to confirm school assignments for this home.
Get a cash offer in 3 minutes
Find out how much your home could sell for in as little as 3 minutes with a no-obligation cash offer.
Estimated market value$414,200
Get a cash offer in 3 minutes
Find out how much your home could sell for in as little as 3 minutes with a no-obligation cash offer.
Estimated market value
$414,200

