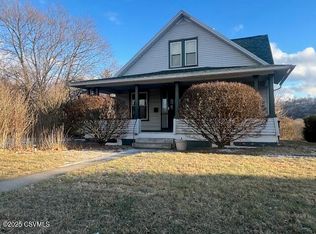Sold for $160,000 on 10/09/25
$160,000
280 Ridge Ave, Sunbury, PA 17801
3beds
1,208sqft
Single Family Residence
Built in 1900
0.42 Acres Lot
$160,800 Zestimate®
$132/sqft
$1,006 Estimated rent
Home value
$160,800
Estimated sales range
Not available
$1,006/mo
Zestimate® history
Loading...
Owner options
Explore your selling options
What's special
Three bedroom, 3/4 bath ranch style home in Shikellamy School District. This Sears Home has a lot of history and even more potential. First floor offers 3 bedrooms, bathroom, kitchen, dining room, and living room. Enjoy the partially finished lower level with bar area, rec room with pool table, laundry room, and plenty of storage. Fruit trees, garden area, trumpet vine, and rear deck to enjoy all of it. Garage has 2 levels for lots of additional storage.
Zillow last checked: 8 hours ago
Listing updated: October 09, 2025 at 02:23pm
Listed by:
Pamela D Whitenight 570-441-6597,
VILLAGER REALTY, INC. - NORTHUMBERLAND
Bought with:
DEBRA F BROUSE, AB043914A
SQUARE DIEHL REALTY INC
Source: CSVBOR,MLS#: 20-101236
Facts & features
Interior
Bedrooms & bathrooms
- Bedrooms: 3
- Bathrooms: 1
- 3/4 bathrooms: 1
- Main level bedrooms: 3
Bedroom 1
- Level: First
- Area: 130 Square Feet
- Dimensions: 10.00 x 13.00
Bedroom 2
- Level: First
- Area: 95 Square Feet
- Dimensions: 9.50 x 10.00
Bedroom 3
- Description: Hardwood Floors
- Level: First
- Area: 130 Square Feet
- Dimensions: 10.00 x 13.00
Bathroom
- Level: First
- Area: 35 Square Feet
- Dimensions: 5.00 x 7.00
Dining room
- Level: First
- Area: 156 Square Feet
- Dimensions: 12.00 x 13.00
Kitchen
- Description: L shaped Kitchen
- Level: First
- Area: 96 Square Feet
- Dimensions: 6.00 x 16.00
Living room
- Description: Entrance to Attic, Closet
- Level: First
- Area: 195.6 Square Feet
- Dimensions: 12.00 x 16.30
Rec room
- Description: Pool Table, Brick Hearth, Bar
- Level: Basement
- Area: 450 Square Feet
- Dimensions: 18.75 x 24.00
Heating
- Hot Water
Appliances
- Included: Dishwasher, Refrigerator, Stove/Range, Dryer
Features
- Ceiling Fan(s)
- Basement: Concrete,Interior Entry,Stone,Walk Out/Daylight
Interior area
- Total structure area: 1,208
- Total interior livable area: 1,208 sqft
- Finished area above ground: 1,208
- Finished area below ground: 700
Property
Parking
- Total spaces: 1
- Parking features: 1 Car
- Has garage: Yes
- Details: 6
Features
- Patio & porch: Porch, Deck
Lot
- Size: 0.42 Acres
- Dimensions: .42
- Topography: No
Details
- Parcel number: 05303008092
- Zoning: R-1
- Zoning description: X
Construction
Type & style
- Home type: SingleFamily
- Architectural style: Ranch
- Property subtype: Single Family Residence
Materials
- Vinyl
- Foundation: None
- Roof: Asphalt
Condition
- Year built: 1900
Utilities & green energy
- Electric: 200+ Amp Service
- Sewer: Public Sewer
- Water: Public
Community & neighborhood
Community
- Community features: Paved Streets, Street Lights
Location
- Region: Sunbury
- Subdivision: 0-None
Price history
| Date | Event | Price |
|---|---|---|
| 10/9/2025 | Sold | $160,000+0.1%$132/sqft |
Source: CSVBOR #20-101236 Report a problem | ||
| 9/18/2025 | Pending sale | $159,900$132/sqft |
Source: CSVBOR #20-101236 Report a problem | ||
| 8/24/2025 | Listed for sale | $159,900$132/sqft |
Source: CSVBOR #20-101236 Report a problem | ||
Public tax history
| Year | Property taxes | Tax assessment |
|---|---|---|
| 2025 | $2,520 +3.2% | $15,400 |
| 2024 | $2,443 | $15,400 |
| 2023 | $2,443 +0.6% | $15,400 |
Find assessor info on the county website
Neighborhood: 17801
Nearby schools
GreatSchools rating
- NAOaklyn SchoolGrades: K-2Distance: 1 mi
- 6/10Shikellamy Middle SchoolGrades: 6-8Distance: 2.7 mi
- 4/10Shikellamy High SchoolGrades: 9-12Distance: 0.6 mi
Schools provided by the listing agent
- District: Shikellamy
Source: CSVBOR. This data may not be complete. We recommend contacting the local school district to confirm school assignments for this home.

Get pre-qualified for a loan
At Zillow Home Loans, we can pre-qualify you in as little as 5 minutes with no impact to your credit score.An equal housing lender. NMLS #10287.
