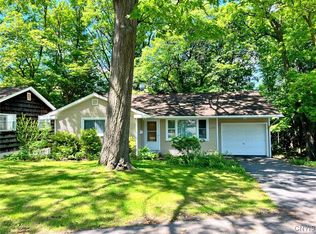Closed
$185,000
280 Reed Ave, Syracuse, NY 13207
4beds
984sqft
Single Family Residence
Built in 1958
0.29 Acres Lot
$224,000 Zestimate®
$188/sqft
$2,082 Estimated rent
Home value
$224,000
$208,000 - $240,000
$2,082/mo
Zestimate® history
Loading...
Owner options
Explore your selling options
What's special
Welcome to this four bedroom ranch located in Strathmore. One owner built & meticulously cared for this property throughout the years. Updates include: new roof, 2 furnaces, complete remodel of the lower level adding a 4th large bedroom/additional living space, hot water heater, flooring, interior/exterior painting, refinishing kitchen cabinets/woodwork throughout the house, & so much more!
The main floor features three bedrooms, a full bath, kitchen w/ tons of cabinets, and spacious living room w/ large windows. This floor plan provides flexibility in layout and allows for easy flow throughout the main level. The walk-out open concept lower level includes a spacious 4th bedroom, family room, utility room, large laundry room, & tons of storage.
Large windows throughout for tons of natural sunlight. Central AC. Enjoy the outdoors with a deck and patio in the private backyard & easy walks to local parks. This home offers a blend of classic charm & updates, making it the perfect place to create lasting memories. Move in & LOVE your life! Showings start Friday 1/24/2025 @ 1pm.
Zillow last checked: 8 hours ago
Listing updated: March 11, 2025 at 11:09am
Listed by:
Brittany Moen 315-682-7197,
Hunt Real Estate ERA
Bought with:
Janine Lundrigan, 10401262881
Howard Hanna Real Estate
Source: NYSAMLSs,MLS#: S1584957 Originating MLS: Syracuse
Originating MLS: Syracuse
Facts & features
Interior
Bedrooms & bathrooms
- Bedrooms: 4
- Bathrooms: 1
- Full bathrooms: 1
- Main level bathrooms: 1
- Main level bedrooms: 3
Heating
- Gas, Forced Air
Cooling
- Central Air
Appliances
- Included: Dryer, Dishwasher, Electric Cooktop, Gas Water Heater, Refrigerator, Washer
- Laundry: In Basement
Features
- Eat-in Kitchen, Storage, Natural Woodwork, Bedroom on Main Level, Convertible Bedroom, Main Level Primary, Workshop
- Flooring: Carpet, Hardwood, Laminate, Other, See Remarks, Tile, Varies
- Windows: Storm Window(s), Wood Frames
- Basement: Full,Finished,Walk-Out Access,Sump Pump
- Has fireplace: No
Interior area
- Total structure area: 984
- Total interior livable area: 984 sqft
Property
Parking
- Total spaces: 1
- Parking features: Attached, Garage, Garage Door Opener
- Attached garage spaces: 1
Features
- Levels: One
- Stories: 1
- Patio & porch: Deck, Patio
- Exterior features: Blacktop Driveway, Deck, Patio, Private Yard, See Remarks
Lot
- Size: 0.29 Acres
- Dimensions: 57 x 215
- Features: Irregular Lot, Residential Lot, Wooded
Details
- Parcel number: 31150008800000170210000000
- Special conditions: Trust
Construction
Type & style
- Home type: SingleFamily
- Architectural style: Ranch
- Property subtype: Single Family Residence
Materials
- Brick, Cedar
- Foundation: Block
- Roof: Asphalt,Shingle
Condition
- Resale
- Year built: 1958
Utilities & green energy
- Sewer: Connected
- Water: Connected, Public
- Utilities for property: High Speed Internet Available, Sewer Connected, Water Connected
Community & neighborhood
Location
- Region: Syracuse
- Subdivision: Strathmore
Other
Other facts
- Listing terms: Cash,Conventional,FHA,VA Loan
Price history
| Date | Event | Price |
|---|---|---|
| 3/10/2025 | Sold | $185,000+12.2%$188/sqft |
Source: | ||
| 1/27/2025 | Pending sale | $164,900$168/sqft |
Source: | ||
| 1/22/2025 | Listed for sale | $164,900$168/sqft |
Source: | ||
Public tax history
| Year | Property taxes | Tax assessment |
|---|---|---|
| 2024 | -- | $68,300 |
| 2023 | -- | $68,300 |
| 2022 | -- | $68,300 |
Find assessor info on the county website
Neighborhood: Strathmore
Nearby schools
GreatSchools rating
- 3/10Roberts K 8 SchoolGrades: PK-8Distance: 0.8 mi
- 1/10Corcoran High SchoolGrades: 9-12Distance: 0.7 mi
Schools provided by the listing agent
- District: Syracuse
Source: NYSAMLSs. This data may not be complete. We recommend contacting the local school district to confirm school assignments for this home.
