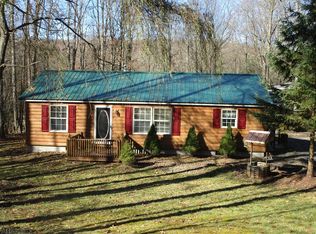Sold for $326,000 on 07/03/25
$326,000
280 Red Oak Rd, Flinton, PA 16640
2beds
1,700sqft
Single Family Residence
Built in 2007
0.57 Acres Lot
$333,400 Zestimate®
$192/sqft
$1,445 Estimated rent
Home value
$333,400
Estimated sales range
Not available
$1,445/mo
Zestimate® history
Loading...
Owner options
Explore your selling options
What's special
Exquisite: one word to describe this log home property. Built in 2007 with many updates done by the current sellers. All new cabinets and granite counter tops in the kitchen, new memory foam mattresses for the beds, new light fixtures throughout the home and bathrooms updated inside. Landscaping and expansion of the driveway outside are just some of the improvements made in the last two years.
Full length covered porches in the front and back of the home. The back deck is partially screened in. A paved driveway extends from the road around the back of the home to the detached oversized garage which also has a 12' x 26' storage loft. An integral garage bay at the house gives you room for more than three vehicles. Just below the garage is a private, professionally landscaped patio / fire pit area.
Much of the furniture that makes this home so inviting is staying. The living room is open to the kitchen for easy entertaining. The main floor bathroom also contains the laundry for convenience. A first floor bedroom means no steps.
Upstairs in the loft there is a huge sleeping area, a 3/4 bath and a sitting area.
Downstairs offers a separate area for relaxing or extra sleeping space for guests.
Sit outside on one of the porches or fireside. When the weather is cold, come in and cozy up in front of one of the supplemental fireplaces.
Zillow last checked: 8 hours ago
Listing updated: July 03, 2025 at 12:08pm
Listed by:
Betty Barnhart 814-207-3752,
Perry Wellington Realty LLC - Flinton
Bought with:
Hunter Ott, RS353898
Howard Hanna Bardell Realty Altoona
Source: AHAR,MLS#: 76849
Facts & features
Interior
Bedrooms & bathrooms
- Bedrooms: 2
- Bathrooms: 3
- Full bathrooms: 2
- 1/2 bathrooms: 1
Primary bedroom
- Level: Main
- Area: 138 Square Feet
- Dimensions: 12 x 11.5
Bedroom 2
- Description: Loft Bedroom
- Level: Second
- Area: 282 Square Feet
- Dimensions: 23.5 x 12
Bathroom 1
- Description: Tub / Shower; Laundry
- Level: Main
- Area: 80.5 Square Feet
- Dimensions: 11.5 x 7
Bathroom 2
- Description: Shower
- Level: Second
- Area: 56 Square Feet
- Dimensions: 7 x 8
Bathroom 3
- Description: Commode Only
- Level: Lower
- Area: 12 Square Feet
- Dimensions: 4 x 3
Bonus room
- Description: Loft Sitting Room
- Level: Second
- Area: 126 Square Feet
- Dimensions: 12 x 10.5
Family room
- Level: Lower
- Area: 165 Square Feet
- Dimensions: 15 x 11
Kitchen
- Description: Eat In Kitchen, Opens To Back Porch
- Level: Main
- Area: 228 Square Feet
- Dimensions: 19 x 12
Living room
- Description: Open To Kitchen, Free Standing Fireplace
- Level: Main
- Area: 186 Square Feet
- Dimensions: 15.5 x 12
Heating
- Propane, Electric, Heat Pump
Cooling
- Heat Pump
Appliances
- Included: Dishwasher, Washer/Dryer Stacked, Range, Microwave, Refrigerator
Features
- Ceiling Fan(s), Eat-in Kitchen
- Flooring: Tile, Wood, Laminate
- Windows: Insulated Windows
- Basement: Partially Finished
- Number of fireplaces: 3
- Fireplace features: Electric, Gas Starter
Interior area
- Total structure area: 1,700
- Total interior livable area: 1,700 sqft
- Finished area above ground: 1,300
- Finished area below ground: 400
Property
Parking
- Total spaces: 3
- Parking features: Asphalt, Detached, Driveway, Garage, Garage Door Opener
- Garage spaces: 3
Features
- Levels: One and One Half
- Patio & porch: Covered, Porch
- Exterior features: Fire Pit, Private Yard
- Pool features: None
- Fencing: None
Lot
- Size: 0.57 Acres
- Features: Sloped, Wooded, Year Round Access
Details
- Additional structures: Garage(s)
- Parcel number: 68021. 201.000
- Zoning: Residential
- Special conditions: Standard
- Other equipment: Fuel Tank(s), Generator
Construction
Type & style
- Home type: SingleFamily
- Architectural style: Cape Cod
- Property subtype: Single Family Residence
Materials
- Stone, Log
- Foundation: See Remarks
- Roof: Metal
Condition
- Year built: 2007
Utilities & green energy
- Sewer: Public Sewer
- Water: Public
- Utilities for property: Cable Available, Electricity Connected, Sewer Connected
Community & neighborhood
Location
- Region: Flinton
- Subdivision: Glendale Yearound
HOA & financial
HOA
- Has HOA: Yes
- HOA fee: $625 annually
- Amenities included: Security, Tennis Court(s)
Other
Other facts
- Listing terms: Cash,Conventional,FHA
Price history
| Date | Event | Price |
|---|---|---|
| 7/3/2025 | Sold | $326,000-3.8%$192/sqft |
Source: | ||
| 5/30/2025 | Listed for sale | $339,000$199/sqft |
Source: | ||
| 3/22/2025 | Listing removed | $339,000$199/sqft |
Source: | ||
| 3/11/2025 | Listed for sale | $339,000+12.1%$199/sqft |
Source: | ||
| 5/19/2023 | Sold | $302,500-8.3%$178/sqft |
Source: | ||
Public tax history
| Year | Property taxes | Tax assessment |
|---|---|---|
| 2024 | $3,064 | $29,230 |
| 2023 | $3,064 +4.4% | $29,230 |
| 2022 | $2,935 -3.8% | $29,230 |
Find assessor info on the county website
Neighborhood: 16640
Nearby schools
GreatSchools rating
- 8/10Glendale El SchoolGrades: K-6Distance: 1.6 mi
- 4/10Glendale Junior-Senior High SchoolGrades: 7-12Distance: 1.6 mi

Get pre-qualified for a loan
At Zillow Home Loans, we can pre-qualify you in as little as 5 minutes with no impact to your credit score.An equal housing lender. NMLS #10287.
