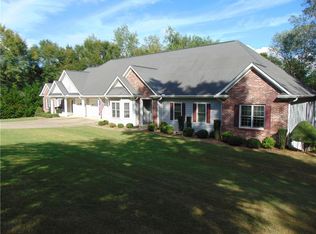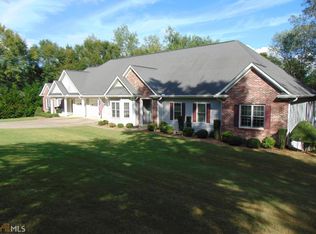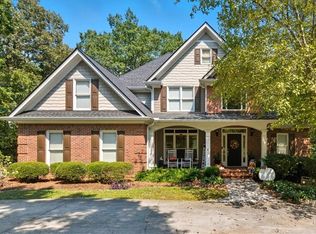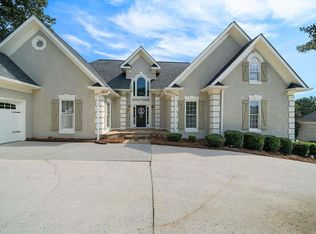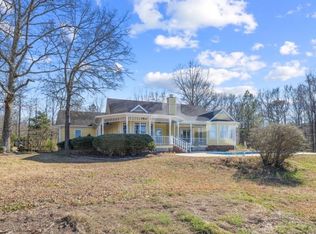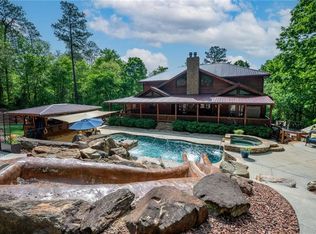Welcome to this beautiful 4-sided brick home in the desirable Edenfield Estates. Located on a spacious 1.85-acre lot, this property offers an incredible blend of comfort and functionality. With 4,398 square feet of living space, this home features 4 bedrooms and 3.5 bathrooms, including a main-level master suite with a double vanity, tile walk-in shower, soaking tub, and a spacious walk-in closet. Upstairs, you will find three additional bedrooms, including a Jack-and-Jill bathroom, perfect for family convenience. The gourmet kitchen includes ample countertop space, a built-in breakfast bar, and a large pantry, making it ideal for cooking and entertaining. Gorgeous hardwood floors flow throughout the home, adding warmth and character. Enjoy beautiful views from the screened-in back porch, perfect for morning coffee or evening relaxation. The home also includes a framed, unfinished basement totaling 2,787 sq. ft., offering endless possibilities for expansion or storage. Schedule your private showings today!
Active
$729,000
280 Ravenwood Dr SE, Rome, GA 30161
4beds
4,398sqft
Est.:
Single Family Residence, Residential
Built in 2006
1.85 Acres Lot
$-- Zestimate®
$166/sqft
$-- HOA
What's special
Gorgeous hardwood floorsLarge pantrySpacious walk-in closetJack-and-jill bathroomTile walk-in showerScreened-in back porchGourmet kitchen
- 322 days |
- 228 |
- 6 |
Zillow last checked: 8 hours ago
Listing updated: October 06, 2025 at 07:23am
Listing Provided by:
Lindsay Hunt,
Hardy Realty and Development Company
Source: FMLS GA,MLS#: 7529787
Tour with a local agent
Facts & features
Interior
Bedrooms & bathrooms
- Bedrooms: 4
- Bathrooms: 4
- Full bathrooms: 3
- 1/2 bathrooms: 1
- Main level bathrooms: 1
- Main level bedrooms: 1
Rooms
- Room types: Bonus Room, Den, Family Room, Great Room, Laundry
Primary bedroom
- Features: Master on Main
- Level: Master on Main
Bedroom
- Features: Master on Main
Primary bathroom
- Features: Double Vanity, Soaking Tub
Dining room
- Features: Great Room, Seats 12+
Kitchen
- Features: Breakfast Bar, Pantry
Heating
- Central
Cooling
- Central Air
Appliances
- Included: Dishwasher, Disposal, Dryer, Microwave, Refrigerator, Washer
- Laundry: Common Area, Laundry Closet, Laundry Room
Features
- Double Vanity, High Ceilings, High Ceilings 9 ft Lower, High Ceilings 9 ft Main, High Ceilings 9 ft Upper, Tray Ceiling(s), Vaulted Ceiling(s), Walk-In Closet(s)
- Flooring: Ceramic Tile, Hardwood
- Windows: None
- Basement: Full,Unfinished
- Number of fireplaces: 2
- Fireplace features: Family Room, Gas Log, Living Room
- Common walls with other units/homes: No Common Walls
Interior area
- Total structure area: 4,398
- Total interior livable area: 4,398 sqft
- Finished area above ground: 4,398
- Finished area below ground: 0
Video & virtual tour
Property
Parking
- Total spaces: 2
- Parking features: Attached, Garage
- Attached garage spaces: 2
Accessibility
- Accessibility features: None
Features
- Levels: Three Or More
- Patio & porch: Screened
- Exterior features: None, No Dock
- Pool features: None
- Spa features: None
- Fencing: None
- Has view: Yes
- View description: Mountain(s)
- Waterfront features: None
- Body of water: None
Lot
- Size: 1.85 Acres
- Features: Other
Details
- Additional structures: None
- Parcel number: I16W 164
- Other equipment: None
- Horse amenities: None
Construction
Type & style
- Home type: SingleFamily
- Architectural style: Traditional
- Property subtype: Single Family Residence, Residential
Materials
- Brick 4 Sides, Other
- Foundation: None
- Roof: Composition
Condition
- Resale
- New construction: No
- Year built: 2006
Utilities & green energy
- Electric: None
- Sewer: Septic Tank
- Water: Public
- Utilities for property: None
Green energy
- Energy efficient items: None
- Energy generation: None
Community & HOA
Community
- Features: None
- Security: None
- Subdivision: Edenfield Estates
HOA
- Has HOA: No
Location
- Region: Rome
Financial & listing details
- Price per square foot: $166/sqft
- Tax assessed value: $619,337
- Annual tax amount: $6,917
- Date on market: 2/18/2025
- Cumulative days on market: 322 days
- Ownership: Fee Simple
- Road surface type: Paved
Estimated market value
Not available
Estimated sales range
Not available
$3,332/mo
Price history
Price history
| Date | Event | Price |
|---|---|---|
| 10/6/2025 | Price change | $729,000-4.6%$166/sqft |
Source: | ||
| 7/28/2025 | Price change | $764,000-0.7%$174/sqft |
Source: | ||
| 6/3/2025 | Price change | $769,000-2.5%$175/sqft |
Source: | ||
| 2/24/2025 | Listed for sale | $789,000+64.4%$179/sqft |
Source: | ||
| 6/21/2018 | Listing removed | $479,900$109/sqft |
Source: Hardy Realty & Dev. Company #8240474 Report a problem | ||
Public tax history
Public tax history
| Year | Property taxes | Tax assessment |
|---|---|---|
| 2024 | $5,803 +0.7% | $247,735 +2.7% |
| 2023 | $5,760 +9.3% | $241,248 +17.6% |
| 2022 | $5,270 +16.3% | $205,099 +28.2% |
Find assessor info on the county website
BuyAbility℠ payment
Est. payment
$4,251/mo
Principal & interest
$3431
Property taxes
$565
Home insurance
$255
Climate risks
Neighborhood: 30161
Nearby schools
GreatSchools rating
- NAPepperell Primary SchoolGrades: PK-1Distance: 1.1 mi
- 6/10Pepperell High SchoolGrades: 8-12Distance: 1 mi
- 5/10Pepperell Elementary SchoolGrades: 2-4Distance: 1.8 mi
Schools provided by the listing agent
- Elementary: Pepperell
- Middle: Pepperell
- High: Pepperell
Source: FMLS GA. This data may not be complete. We recommend contacting the local school district to confirm school assignments for this home.
- Loading
- Loading
