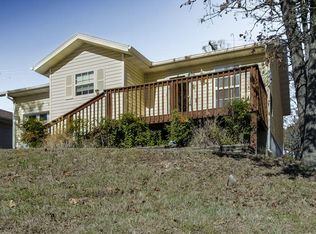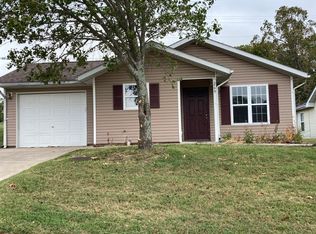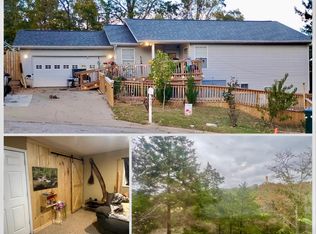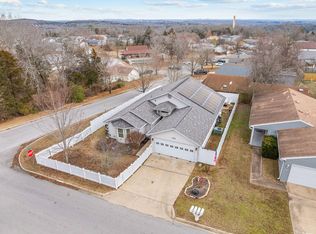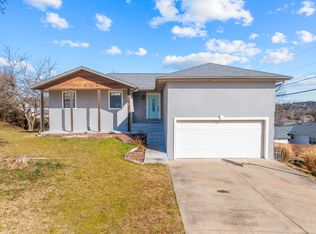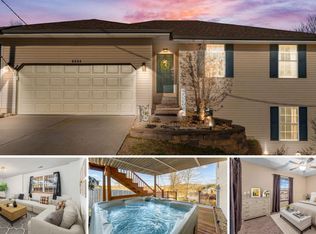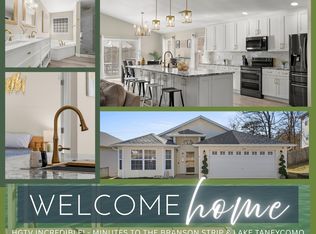Welcome to 280 Quail Run Rd -- a charming, move-in ready home in the sought-after Highlands of Branson community, just minutes from Branson's vibrant downtown, shopping, dining and entertainment. This thoughtfully designed residence offers 3 bedrooms and 3 full bathrooms across approximately 2,419 square feet of living space.Inside, an open floor plan links spacious living areas to a bright, welcoming kitchen -- ideal for hosting gatherings or everyday family living. A comfortable main-level layout is complemented by a walk-out, finished basement that houses a versatile bonus/game room and extra storage. Practical touches are woven throughout: the home includes a 2-car attached garage, a deck/porch with awning(s), double-pane windows, laminate counters, and a fireplace (with a pellet stove) -- delivering comfort and durability. Additionally, a stair-lift is in place for accessibility and convenience. Outside, the cul-de-sac corner lot adds privacy and charm, while the community's well-kept amenities -- including a community pool, grounds maintenance (lawn care & snow removal) -- give you the extra time and ease to enjoy life rather than maintain it. With its ideal balance of location, comfort, accessibility, and lifestyle conveniences, this home offers a rare opportunity to enjoy the serenity of community living while staying just minutes from all that Branson has to offer.
Active
Price cut: $4K (1/8)
$284,999
280 Quail Run Road, Branson, MO 65616
3beds
2,419sqft
Est.:
Single Family Residence
Built in 2004
6,534 Square Feet Lot
$278,300 Zestimate®
$118/sqft
$48/mo HOA
What's special
Community poolCul-de-sac corner lotExtra storageOpen floor planComfortable main-level layoutBright welcoming kitchenDouble-pane windows
- 56 days |
- 748 |
- 35 |
Zillow last checked: 8 hours ago
Listing updated: January 20, 2026 at 11:03am
Listed by:
One.Five Real Estate Advisors 417-995-1515,
One.Five Real Estate Advisors
Source: SOMOMLS,MLS#: 60311128
Tour with a local agent
Facts & features
Interior
Bedrooms & bathrooms
- Bedrooms: 3
- Bathrooms: 3
- Full bathrooms: 3
Rooms
- Room types: Bonus Room
Heating
- Forced Air, Central, Pellet Stove, Heat Pump, Electric
Cooling
- Central Air, Ceiling Fan(s), Heat Pump
Appliances
- Included: Dishwasher, Free-Standing Electric Oven, Instant Hot Water, Microwave, Water Softener Owned, Tankless Water Heater, Refrigerator, Electric Water Heater, Water Filtration
- Laundry: In Basement, W/D Hookup
Features
- Laminate Counters
- Flooring: Carpet, Vinyl, Laminate
- Windows: Blinds, Double Pane Windows
- Basement: Finished,Full
- Attic: Pull Down Stairs
- Has fireplace: Yes
- Fireplace features: Free Standing, Basement, Pellet Stove
Interior area
- Total structure area: 2,419
- Total interior livable area: 2,419 sqft
- Finished area above ground: 1,230
- Finished area below ground: 1,189
Property
Parking
- Total spaces: 2
- Parking features: Garage - Attached
- Attached garage spaces: 2
Accessibility
- Accessibility features: Stair Lift
Features
- Levels: One
- Stories: 1
- Patio & porch: Deck, Awning(s)
- Exterior features: Rain Gutters
- Pool features: Community
- Fencing: Wire
Lot
- Size: 6,534 Square Feet
- Dimensions: 78.86 x 92.60
- Features: Cul-De-Sac
Details
- Parcel number: 087.026004013005.000
- Other equipment: TV Antenna
Construction
Type & style
- Home type: SingleFamily
- Architectural style: Ranch
- Property subtype: Single Family Residence
Materials
- Vinyl Siding
- Foundation: Poured Concrete
- Roof: Composition
Condition
- Year built: 2004
Utilities & green energy
- Sewer: Community Sewer
- Water: Shared Well
Community & HOA
Community
- Subdivision: Highlands of Branson
HOA
- Services included: Maintenance Grounds, Clubhouse, Pool, Snow Removal
- HOA fee: $48 monthly
Location
- Region: Branson
Financial & listing details
- Price per square foot: $118/sqft
- Tax assessed value: $119,930
- Annual tax amount: $1,196
- Date on market: 12/4/2025
- Listing terms: Cash,VA Loan,USDA/RD,FHA,Conventional
- Road surface type: Asphalt
Estimated market value
$278,300
$264,000 - $292,000
$2,259/mo
Price history
Price history
| Date | Event | Price |
|---|---|---|
| 1/8/2026 | Price change | $284,999-1.4%$118/sqft |
Source: | ||
| 12/4/2025 | Listed for sale | $289,000+300.8%$119/sqft |
Source: | ||
| 11/26/2025 | Listing removed | $2,200$1/sqft |
Source: Zillow Rentals Report a problem | ||
| 9/11/2025 | Listed for rent | $2,200$1/sqft |
Source: Zillow Rentals Report a problem | ||
| 3/21/2013 | Listing removed | $72,110$30/sqft |
Source: RE/MAX Associated Brokers Inc #350387 Report a problem | ||
Public tax history
Public tax history
| Year | Property taxes | Tax assessment |
|---|---|---|
| 2025 | -- | $22,790 -11.8% |
| 2024 | $1,340 -0.1% | $25,830 |
| 2023 | $1,341 +3% | $25,830 |
Find assessor info on the county website
BuyAbility℠ payment
Est. payment
$1,659/mo
Principal & interest
$1373
Property taxes
$138
Other costs
$148
Climate risks
Neighborhood: 65616
Nearby schools
GreatSchools rating
- 5/10Cedar Ridge Intermediate SchoolGrades: 4-6Distance: 4.1 mi
- 3/10Branson Jr. High SchoolGrades: 7-8Distance: 2.7 mi
- 7/10Branson High SchoolGrades: 9-12Distance: 4.4 mi
Schools provided by the listing agent
- Elementary: Branson Cedar Ridge
- Middle: Branson
- High: Branson
Source: SOMOMLS. This data may not be complete. We recommend contacting the local school district to confirm school assignments for this home.
- Loading
- Loading
