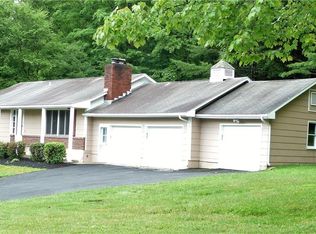Sold for $399,000
$399,000
280 Prospect Hill Road, Cuddebackville, NY 12729
3beds
1,240sqft
Single Family Residence, Residential
Built in 1976
4 Acres Lot
$419,000 Zestimate®
$322/sqft
$2,442 Estimated rent
Home value
$419,000
Estimated sales range
Not available
$2,442/mo
Zestimate® history
Loading...
Owner options
Explore your selling options
What's special
Welcome to Prospect Hill! This beautiful raised ranch has 3 bedrooms, 2 baths, 1 car garage, a finished basement, barn & pasture. The park-like yard is fully fenced. Nestle into the inviting sunroom with a pellet stove to keep you cozy during the winter. Enjoy the sun from your deck, overlooking the barn & pond. Serve your guests a wonderful meal from the kitchen boasting granite countertops, stainless steel appliances, & custom wood cabinets. The finished basement offers 2 bonus rooms (one is currently used as a salon) and a separate laundry room. Workshop in the basement provides ample space for the handyman. The barn & pond need a little TLC, but are ready for you and all of animals. Close to trains & buses to NYC. Minutes away from Port Jervis & Middletown for shopping, restaurants, and recreation. Additional Information: HeatingFuel:Oil Above Ground,ParkingFeatures:1 Car Attached,
Zillow last checked: 8 hours ago
Listing updated: February 04, 2025 at 02:36pm
Listed by:
Edward Rabon 412-414-2309,
Century 21 Geba Realty 845-856-6629
Bought with:
Joyce Klimkiewicz, 10491209677
Skipping Stones Realty
Source: OneKey® MLS,MLS#: H6325609
Facts & features
Interior
Bedrooms & bathrooms
- Bedrooms: 3
- Bathrooms: 2
- Full bathrooms: 2
Heating
- Oil, Other, Baseboard
Cooling
- Wall/Window Unit(s)
Appliances
- Included: Electric Water Heater, Dishwasher, Dryer, Microwave, Refrigerator, Washer
Features
- Cathedral Ceiling(s), Walk Through Kitchen
- Flooring: Carpet
- Basement: Finished
- Attic: Unfinished
- Fireplace features: Pellet Stove
Interior area
- Total structure area: 1,240
- Total interior livable area: 1,240 sqft
Property
Parking
- Total spaces: 1
- Parking features: Attached, Driveway
- Has uncovered spaces: Yes
Features
- Levels: Two
- Stories: 2
- Patio & porch: Deck
- Exterior features: Juliet Balcony
- Fencing: Fenced
- Waterfront features: Water Access
Lot
- Size: 4 Acres
- Features: Views, Level
- Residential vegetation: Partially Wooded
Details
- Additional structures: Barn(s), Stable(s), Workshop
- Parcel number: 3328000190000001002.4100000
- Horses can be raised: Yes
Construction
Type & style
- Home type: SingleFamily
- Architectural style: Ranch
- Property subtype: Single Family Residence, Residential
Materials
- Vinyl Siding
Condition
- Year built: 1976
Utilities & green energy
- Sewer: Septic Tank
- Utilities for property: Trash Collection Private
Community & neighborhood
Location
- Region: Cuddebackville
Other
Other facts
- Listing agreement: Exclusive Right To Sell
Price history
| Date | Event | Price |
|---|---|---|
| 2/4/2025 | Sold | $399,000-11.1%$322/sqft |
Source: | ||
| 12/7/2024 | Pending sale | $449,000$362/sqft |
Source: | ||
| 9/4/2024 | Listed for sale | $449,000$362/sqft |
Source: | ||
Public tax history
| Year | Property taxes | Tax assessment |
|---|---|---|
| 2024 | -- | $98,800 |
| 2023 | -- | $98,800 |
| 2022 | -- | $98,800 |
Find assessor info on the county website
Neighborhood: 12729
Nearby schools
GreatSchools rating
- 6/10N A Hamilton Bicentenial SchoolGrades: PK-6Distance: 1.2 mi
- 7/10Port Jervis Middle SchoolGrades: 7-8Distance: 7.1 mi
- 5/10Port Jervis Senior High SchoolGrades: 9-12Distance: 6.3 mi
Schools provided by the listing agent
- Elementary: Anna S Kuhl Elementary School
- Middle: Port Jervis Middle School
- High: Port Jervis Senior High School
Source: OneKey® MLS. This data may not be complete. We recommend contacting the local school district to confirm school assignments for this home.
