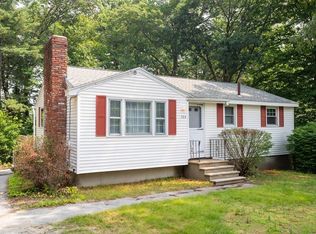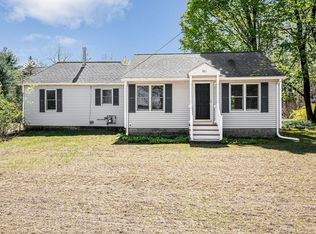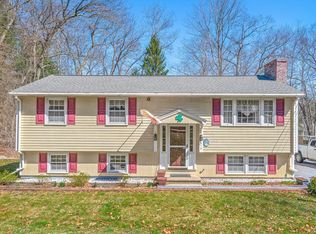Beautiful Colonial with inground pool, newly renovated bathrooms, and parking for more than eight cars! Enter to view the dazzling oak hardwood floors throughout. Prep and entertain in the kitchen with granite countertops and stainless steel appliances, or retreat to the living room to enjoy the wood stove, or family room to relax with natural light. Head upstairs to retire to your master bedroom with double closets, 3/4 bath, and laundry chute to the 1st floor laundry room. Two additional bedrooms on the second floor, each with generous closets. All bedrooms equipped with ceiling fans. Walk up the steps in your third bedroom to find the loft above! Soak up the sun and observe nature from your extra large deck or swim in the inground pool. Upgrades include central alarm & vac, irrigation system and leaf-free gutters. **All Offers Due by 3pm Tuesday 7/28 for Seller Review. Seller Response by Wednesday Afternoon*
This property is off market, which means it's not currently listed for sale or rent on Zillow. This may be different from what's available on other websites or public sources.


