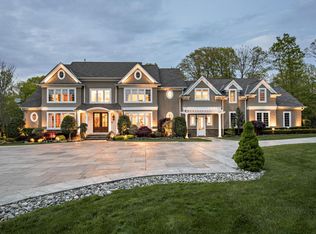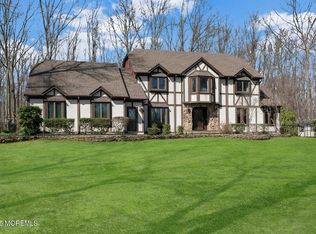Peace and tranquility can be found throughout this mantisciaclly Located on 2.7 over two acres of with decorative chandelier by John-Richard & 5 adjustable wall art recessed lights. Butler's Pantry with extended crown molding, chandelier, glass front accents, granite counter with stainless steel undermount sink & tiled backsplash. Expansive Eat-In-Kitchen with floor to ceiling raised panel cabinetry with self-closing drawer & door hardware, large granite covered island with pendant lighting above, desk area & full Energy Star-rated stainless steel appliance package with dishwashers, range with hood insert, 48" refrigerator, wall oven & built in microwave. There is also a door leading to the expansive rear yard. Octagonal Breakfast nook features a beautiful chandelier. Sunken Great Room features a coffered ceiling, chandelier, flush mount speakers, recessed lights & "Lennox" gas fireplace. Mud Room features entrances from the outside & oversized 3 car garage with access to the Basement, ceramic tiled floor, custom built bench & storage closets in addition to a half bath with yet another smaller chandelier. Oak stairs with wainscoting lead to the second floor loft area then down a long hallway featuring custom woodworking and through the double doors of this luxurious Master Suite where you can retire for the evening while leaving the stresses of the world behind, featuring tray ceiling, chandelier, recessed lighting, "Lennox" gas fireplace & "Panasonic" flat screen mounted above, Sitting / Make-up area with 2 chandeliers & 2 sconces, Walk-In-Closet with His & Hers custom cabinetry then into the opulent octagonal vaulted ceiling Master Bath where you can relax in your "Bane Ultra Air tub with custom built granite topped surround or enjoy the soothing sensations in the 3-zone thermostatically controlled shower with 4 body spray heads including overhead & handheld. Or get ready for a new day with His & Hers custom vanity areas with granite counters & "Kohler" fixtures. Exceptional In-Law/Guest En-suite features 2 Walk-In-Closets with custom cabinetry, Sitting Area, full private Bath & partially splayed ceiling Bedroom area. There is another En-Suite while the other 2 Bedrooms feature a Jack & Jill arrangement. Second floor Laundry Room area features a 10' ceiling, chandelier, recessed lighting, custom cabinetry with 2 refrigerated drawers & staircase down to the first floor or up to the large unfinished attic area. You won't want to miss the finished Basement since if the 7,381 square feet of living space wasn't enough you'll find another 2,830 square feet of finished living space, giving you a total of approximately 10,212 square feet. Now for the "Piece De Resistance" the backyard oasis designed to host your family and friends, whether cooking a savory meal on your on your built-in "Weber" gas grille or joining the children making smores, featuring an upper raised Patio with Blue stone, bar height counter & dining area, then step down to the lower raised Patio with gas fire pit that both overlook the Gazebo, Koi Pond with waterfall & an abundance of assorted foliage, then step around and down to the lower Patio with it's own fire pit. You'll also find a storage shed, deer fencing & so much more, please schedule a time to take a look you won't be disappointed.
This property is off market, which means it's not currently listed for sale or rent on Zillow. This may be different from what's available on other websites or public sources.

