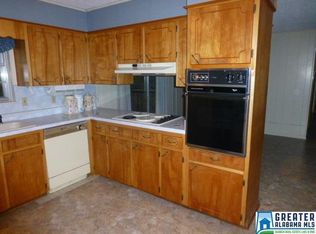BACK ON THE MARKET & REDUCED $10,000.! Seller said let's sell it! Great established neighborhood. This 3 bedroom 1-1/2 bath Brick rancher with basement AND in-ground pool installed in 2014. This house could be a great investment property or fix it up and flip. Owner needs quick sale.
This property is off market, which means it's not currently listed for sale or rent on Zillow. This may be different from what's available on other websites or public sources.

