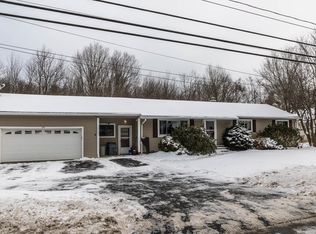Sold for $395,000
$395,000
280 Pleasant St, Paxton, MA 01612
3beds
1,344sqft
Single Family Residence
Built in 1950
0.23 Square Feet Lot
$430,000 Zestimate®
$294/sqft
$2,600 Estimated rent
Home value
$430,000
$409,000 - $452,000
$2,600/mo
Zestimate® history
Loading...
Owner options
Explore your selling options
What's special
Delightful move-in ready cape conveniently located less than a mile and a half from the Worcester line and five minutes to popular Tatnuck Square. Updates abound in this well laid out home with multiple living areas including a first-floor family room just off the generous kitchen, a formal dining room, a living room w/ hardwood floors and loads of built-ins, a bedroom or den/office w/ hardwoods and an updated full bath. Upstairs there are hardwood floors throughout, two large bedrooms & a walk-in cedar closet for plenty of storage. Updated windows and low maintenance vinyl siding. Recent front steps and porches as well as a generous updated rear deck. In the kitchen there is a new garbage disposal, and the refrigerator is only two years old. The lower level is partially finished for an additional living area. A recent on-demand energy efficient propane water heater helps keep costs down. Sellers added a new walk-out door from the basement to allow easy access. A generous shed included
Zillow last checked: 8 hours ago
Listing updated: November 01, 2023 at 06:55am
Listed by:
Seth A. Welcom 508-868-5235,
RE/MAX Vision 508-842-3000
Bought with:
Colleen Crowley
Lamacchia Realty, Inc.
Source: MLS PIN,MLS#: 73159544
Facts & features
Interior
Bedrooms & bathrooms
- Bedrooms: 3
- Bathrooms: 1
- Full bathrooms: 1
Primary bedroom
- Features: Closet, Flooring - Hardwood
- Level: First
Bedroom 2
- Features: Flooring - Hardwood
- Level: Second
Bedroom 3
- Features: Flooring - Hardwood
- Level: Second
Bathroom 1
- Features: Closet, Flooring - Stone/Ceramic Tile
- Level: First
Dining room
- Features: Closet/Cabinets - Custom Built, Flooring - Vinyl, Open Floorplan
- Level: First
Family room
- Features: Cathedral Ceiling(s), Flooring - Stone/Ceramic Tile, Deck - Exterior, Exterior Access, Open Floorplan
- Level: First
Kitchen
- Features: Flooring - Vinyl, Open Floorplan, Peninsula
- Level: First
Living room
- Features: Closet/Cabinets - Custom Built, Flooring - Hardwood
- Level: First
Heating
- Forced Air, Oil
Cooling
- Window Unit(s)
Appliances
- Included: Water Heater, Tankless Water Heater, Range, Dishwasher, Disposal, Refrigerator, Washer, Dryer
- Laundry: In Basement, Electric Dryer Hookup, Washer Hookup
Features
- Laundry Chute
- Flooring: Tile, Vinyl, Hardwood
- Windows: Insulated Windows, Screens
- Basement: Full,Walk-Out Access,Interior Entry,Sump Pump,Concrete
- Has fireplace: No
Interior area
- Total structure area: 1,344
- Total interior livable area: 1,344 sqft
Property
Parking
- Total spaces: 4
- Parking features: Paved Drive, Off Street, Driveway, Paved
- Uncovered spaces: 4
Features
- Patio & porch: Deck, Deck - Wood
- Exterior features: Deck, Deck - Wood, Rain Gutters, Storage, Screens
Lot
- Size: 0.23 sqft
- Features: Cleared, Level
Details
- Parcel number: 3217663
- Zoning: R30
Construction
Type & style
- Home type: SingleFamily
- Architectural style: Cape
- Property subtype: Single Family Residence
Materials
- Frame
- Foundation: Concrete Perimeter
- Roof: Shingle,Asphalt/Composition Shingles
Condition
- Year built: 1950
Utilities & green energy
- Electric: 100 Amp Service
- Sewer: Private Sewer
- Water: Public
- Utilities for property: for Electric Range, for Electric Dryer, Washer Hookup
Community & neighborhood
Community
- Community features: Shopping, Pool, Tennis Court(s), Park, Walk/Jog Trails, Stable(s), Golf, Bike Path, Conservation Area, Public School
Location
- Region: Paxton
Other
Other facts
- Road surface type: Paved
Price history
| Date | Event | Price |
|---|---|---|
| 10/25/2023 | Sold | $395,000+2.6%$294/sqft |
Source: MLS PIN #73159544 Report a problem | ||
| 9/18/2023 | Contingent | $384,900$286/sqft |
Source: MLS PIN #73159544 Report a problem | ||
| 9/14/2023 | Listed for sale | $384,900+20.3%$286/sqft |
Source: MLS PIN #73159544 Report a problem | ||
| 7/7/2021 | Sold | $320,000+6.7%$238/sqft |
Source: MLS PIN #72795768 Report a problem | ||
| 3/31/2021 | Pending sale | $300,000$223/sqft |
Source: MLS PIN #72795768 Report a problem | ||
Public tax history
| Year | Property taxes | Tax assessment |
|---|---|---|
| 2025 | $5,323 +1.8% | $361,100 +10.9% |
| 2024 | $5,231 -0.9% | $325,500 +8.4% |
| 2023 | $5,278 +10.5% | $300,200 +19.3% |
Find assessor info on the county website
Neighborhood: 01612
Nearby schools
GreatSchools rating
- 5/10Paxton Center SchoolGrades: K-8Distance: 1.9 mi
- 7/10Wachusett Regional High SchoolGrades: 9-12Distance: 4.4 mi
Schools provided by the listing agent
- Elementary: Paxton
- Middle: Paxton
- High: Wachusett
Source: MLS PIN. This data may not be complete. We recommend contacting the local school district to confirm school assignments for this home.
Get a cash offer in 3 minutes
Find out how much your home could sell for in as little as 3 minutes with a no-obligation cash offer.
Estimated market value$430,000
Get a cash offer in 3 minutes
Find out how much your home could sell for in as little as 3 minutes with a no-obligation cash offer.
Estimated market value
$430,000

