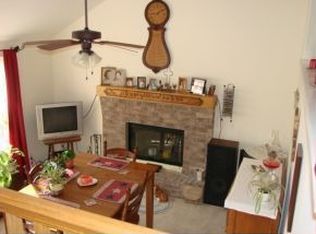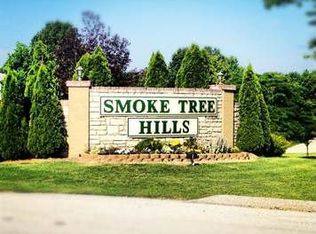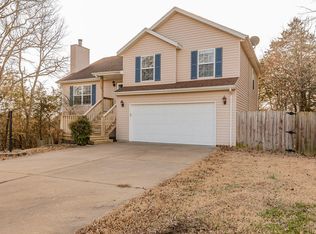Kirbyville Home 3 Bedroom 2 Bath with Garage In Smoke Tree Hills **This Home is currently Staged and will Lease Unfurnished** - Located in Kirbyville, MO near Branson. This split-level home is great for the growing family or people who need extra space. This house invites you to step inside. The kitchen comes complete with all appliances. with the extra island storage. You'll love the dining room and openness overlooking the living area. The back deck is an awesome feature for entertaining with the wooded area. The master en-suite is complete with soaking tub and walk-in shower, two bedrooms with double-door closets and hall bath. The family room is open and spacious in the lower level of the home. Also, there is second deck overlooking the back yard and attached unfinished bonus room for storage. Step down one more level and you have storage and John Deere Room. Hurry this one will not last. (RLNE5605506)
This property is off market, which means it's not currently listed for sale or rent on Zillow. This may be different from what's available on other websites or public sources.


