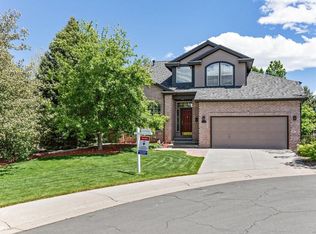3 Bed, 3 Bath, Loft, Main floor study, 2632 + 1505 sq. ft (basement), 2 Story, 3 Car tandem garage, hardwood floors, newer carpet, new paint, huge deck, AC, large lot, cul-de-sac location, close to shopping and easy commute to downtown and DTC, includes use of 4 recreation centers, miles of bike/walking trails, and 25 community parks. Lucent & Broadway.
This property is off market, which means it's not currently listed for sale or rent on Zillow. This may be different from what's available on other websites or public sources.
