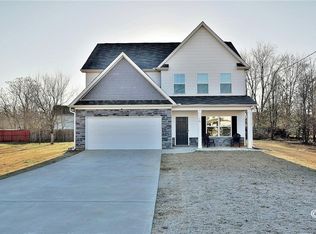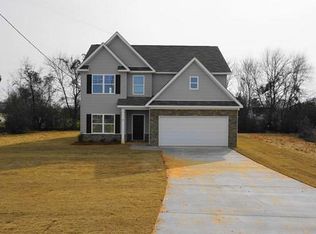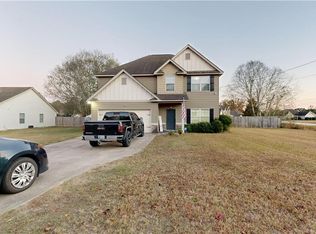Sold for $350,000
$350,000
280 Owens Rd, Fort Mitchell, AL 36856
3beds
2,396sqft
Single Family Residence
Built in 1997
17.1 Acres Lot
$351,800 Zestimate®
$146/sqft
$1,765 Estimated rent
Home value
$351,800
Estimated sales range
Not available
$1,765/mo
Zestimate® history
Loading...
Owner options
Explore your selling options
What's special
NEW ROOF, NEW WATER HEATER, FRESH PAINT AND ALL LVP! Sellers are motivated and ready to make a deal!! This home has everything you need to live out your country dreams. 3 Bed 2 bath with a sunroom and HUGE bonus room, located right on Owens Road in Ft Mitchell AL. This home is move-in ready and priced to sell. Zoned agricultural, you have no limits on farm animals and the property comes complete with a barn to start! A fenced in backyard opens to 15 private acres and a covered slab area for RV hookup. Multiple water spigots throughout the property for easy feeding and/or gardening. Land is parceled into different sections so you don't have to pay for a flood zone. Knee deep creek perfect for duck hunting, with another 5 wooded acres behind the pond perfect for hunting. 10 min to back gate of Ft Benning and 25 Min to all shopping!
Zillow last checked: 8 hours ago
Listing updated: November 21, 2025 at 07:49am
Listed by:
Monica Smith 706-593-5325,
Coldwell Banker / Kennon, Parker, Duncan & Davis
Bought with:
Linda Bradley, 118382
Coldwell Banker / Kennon, Parker, Duncan & Davis
Source: CBORGA,MLS#: 221649
Facts & features
Interior
Bedrooms & bathrooms
- Bedrooms: 3
- Bathrooms: 2
- Full bathrooms: 2
Primary bathroom
- Features: Double Vanity
Dining room
- Features: Separate
Kitchen
- Features: Breakfast Bar, Country
Cooling
- Ceiling Fan(s), Central Electric
Appliances
- Included: Dishwasher, Microwave, Self Cleaning Oven, Other-See Remarks
Features
- Walk-In Closet(s), Double Vanity
- Has fireplace: Yes
- Fireplace features: Family Room
Interior area
- Total structure area: 2,396
- Total interior livable area: 2,396 sqft
Property
Parking
- Total spaces: 2
- Parking features: 2-Carport, Level Driveway
- Carport spaces: 2
- Has uncovered spaces: Yes
Features
- Levels: One
- Exterior features: Garden, Landscaping
- Spa features: Bath
- Fencing: Fenced
Lot
- Size: 17.10 Acres
- Features: Level, Private Backyard, Wooded
Details
- Parcel number: 1707360000001
Construction
Type & style
- Home type: SingleFamily
- Property subtype: Single Family Residence
Materials
- Other
- Foundation: Slab/No
Condition
- New construction: No
- Year built: 1997
Utilities & green energy
- Sewer: Septic Tank
- Water: Public
Community & neighborhood
Security
- Security features: None
Location
- Region: Fort Mitchell
- Subdivision: No Subdivision
Price history
| Date | Event | Price |
|---|---|---|
| 11/18/2025 | Sold | $350,000-12.3%$146/sqft |
Source: | ||
| 9/24/2025 | Pending sale | $399,000$167/sqft |
Source: | ||
| 9/24/2025 | Contingent | $399,000$167/sqft |
Source: | ||
| 7/31/2025 | Price change | $399,000-3.9%$167/sqft |
Source: | ||
| 6/16/2025 | Price change | $415,000-5.7%$173/sqft |
Source: | ||
Public tax history
| Year | Property taxes | Tax assessment |
|---|---|---|
| 2024 | $581 +8.3% | $17,520 +7.6% |
| 2023 | $536 +15.9% | $16,280 +14.3% |
| 2022 | $463 +6.6% | $14,240 +6% |
Find assessor info on the county website
Neighborhood: 36856
Nearby schools
GreatSchools rating
- 3/10Mt Olive Primary SchoolGrades: PK-2Distance: 8.1 mi
- 3/10Russell Co Middle SchoolGrades: 6-8Distance: 12.2 mi
- 3/10Russell Co High SchoolGrades: 9-12Distance: 11.9 mi

Get pre-qualified for a loan
At Zillow Home Loans, we can pre-qualify you in as little as 5 minutes with no impact to your credit score.An equal housing lender. NMLS #10287.


