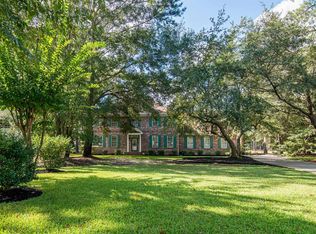Open concept with plenty of natural light. To the right of the foyer, take one step up to the large formal D/R, which sits a dinner party of 12 comfortably. The L/R has a gas fireplace with granite-top cabinets on both sides, and mirror-backed glass shelving above the cabinets. Off the L/R is the Master Bedroom, with double wall closet and ensuite bathroom consisting of double sinks, granite countertop cabinet, shower, solar tube above jetted tub and large walk-in closet. A glass paneled door leads from the bathroom to the year-round enclosed porch, containing a large screen tv affixed to the brick wall above a granite countertop cabinet with wine cooler, beverage cooler and storage. Sliding glass doors lead from the porch to a raised deck. Another glass paneled door leads from the porch to the family room with office space, a built-in containing a gas fireplace with big screen tv above and shelving on the sides. There are also granite countertop cabinets and a granite-topped pass-through to the L/R. Sliding glass doors take you to the raised portico-covered deck with fire pit and four deep cushioned chairs. The kitchen has stainless steel appliances, consisting of a refrigerator with bottom freezer, double wall oven, one of which is convection, a microwave and dishwasher. There is a granite topped island and an abundance of cabinets with corian countertops and double sink with garbage disposal. Over the sink is a window with an etched glass design , enabling you to look out through the Carolina Room, which is accessed by a glass paneled door, which room serves as an informal dining room, and as a perfect quiet spot for reading. To the left of the foyer is the hallway, a coat closet, storage closet, laundry room, guest bathroom, guest bedroom, exit to garage, and stairs to the second level. The second floor has 1 1/2 bathrooms, 2 bedrooms, hallway walk-in storage closet, hallway solar tube, exercise room and bonus room with pool table, card table, walk-in closet and a bed for guests. The 2 1/2 car garage has a new Slide-Lok Polyaspartic floor, New Age cabinets with work space, a Husky storage cabinet and wooden shelving.
This property is off market, which means it's not currently listed for sale or rent on Zillow. This may be different from what's available on other websites or public sources.

