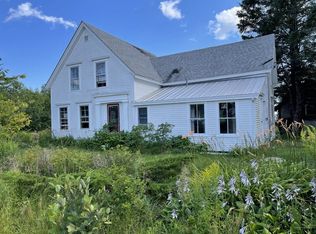Closed
$1,210,000
280 Oak Point Road, Trenton, ME 04605
5beds
4,507sqft
Single Family Residence
Built in 2000
8.2 Acres Lot
$1,261,400 Zestimate®
$268/sqft
$3,778 Estimated rent
Home value
$1,261,400
$1.14M - $1.41M
$3,778/mo
Zestimate® history
Loading...
Owner options
Explore your selling options
What's special
Come see this spacious waterfront home overlooking the ocean and mountains of MDI! Situated on over 8 acres with 890 feet of ocean frontage and 1,070 feet of brook frontage on either side of property. The privacy of this location makes it feel like you are on your own peninsula over looking Western Bay and Alley Island. Acadia National Park and downtown Bar Harbor are only a short, 15 minute drive, to enjoy all the trails, restaurants and shops they have to offer. The large living room on the first floor includes a grand fieldstone fireplace to snuggle down next to on cool nights. Fir floors in the living room lead you to the open and updated kitchen. A nice sized first floor bedroom has a great sunroom with a view. The second floor includes a large primary bedroom ensuite, and three additional bedrooms with a shared full bathroom. Three of the four upstairs bedrooms open on to a balcony with views. An extra bonus is the large room above the garage to be used for your imagination, maybe a media entertainment room or space to work on your favorite hobby! The big, oversized, garage could include room for your boat, camper storage or multiple cars! Architectural drawing is available to dress up the driveway side with a covered porch.
Zillow last checked: 8 hours ago
Listing updated: January 14, 2025 at 07:06pm
Listed by:
Acadia Cornerstone Real Estate, LLC
Bought with:
Maine Real Estate Co
Source: Maine Listings,MLS#: 1565669
Facts & features
Interior
Bedrooms & bathrooms
- Bedrooms: 5
- Bathrooms: 3
- Full bathrooms: 3
Bedroom 1
- Level: First
Bedroom 2
- Level: Second
Bedroom 3
- Level: Second
Bedroom 4
- Level: Second
Bedroom 5
- Level: Second
Kitchen
- Features: Pantry
- Level: First
Living room
- Features: Wood Burning Fireplace
- Level: First
Media room
- Level: Second
Sunroom
- Level: Second
Heating
- Forced Air
Cooling
- None
Appliances
- Included: Dishwasher, Refrigerator
Features
- 1st Floor Bedroom, Bathtub, Pantry, Primary Bedroom w/Bath
- Flooring: Carpet, Vinyl, Wood
- Basement: Interior Entry,Full,Unfinished
- Number of fireplaces: 1
Interior area
- Total structure area: 4,507
- Total interior livable area: 4,507 sqft
- Finished area above ground: 4,507
- Finished area below ground: 0
Property
Parking
- Total spaces: 2
- Parking features: Gravel, 5 - 10 Spaces
- Garage spaces: 2
Features
- Has view: Yes
- View description: Mountain(s), Scenic, Trees/Woods
- Body of water: Western Bay
- Frontage length: Waterfrontage: 890,Waterfrontage Owned: 890
Lot
- Size: 8.20 Acres
- Features: Near Golf Course, Near Shopping, Near Town, Wooded
Details
- Parcel number: TRENM010L040
- Zoning: Shoreland
Construction
Type & style
- Home type: SingleFamily
- Architectural style: Contemporary
- Property subtype: Single Family Residence
Materials
- Wood Frame, Clapboard, Wood Siding
- Roof: Shingle
Condition
- Year built: 2000
Utilities & green energy
- Electric: Circuit Breakers
- Sewer: Private Sewer
- Water: Well
Community & neighborhood
Location
- Region: Trenton
Other
Other facts
- Road surface type: Paved
Price history
| Date | Event | Price |
|---|---|---|
| 4/16/2024 | Sold | $1,210,000-10%$268/sqft |
Source: | ||
| 4/16/2024 | Pending sale | $1,345,000$298/sqft |
Source: | ||
| 3/27/2024 | Contingent | $1,345,000$298/sqft |
Source: | ||
| 10/13/2023 | Price change | $1,345,000-10%$298/sqft |
Source: | ||
| 7/18/2023 | Listed for sale | $1,495,000+213.1%$332/sqft |
Source: | ||
Public tax history
| Year | Property taxes | Tax assessment |
|---|---|---|
| 2024 | $11,275 +17.2% | $959,600 +50% |
| 2023 | $9,621 +9.5% | $639,700 +1.4% |
| 2022 | $8,784 +1.7% | $630,600 |
Find assessor info on the county website
Neighborhood: 04605
Nearby schools
GreatSchools rating
- 6/10Trenton Elementary SchoolGrades: PK-8Distance: 1.7 mi

Get pre-qualified for a loan
At Zillow Home Loans, we can pre-qualify you in as little as 5 minutes with no impact to your credit score.An equal housing lender. NMLS #10287.
