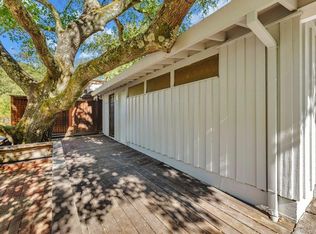Sold for $1,299,000 on 07/15/24
$1,299,000
280 Oakcrest Road, San Anselmo, CA 94960
3beds
1,774sqft
Single Family Residence
Built in 1976
8,999.5 Square Feet Lot
$1,345,900 Zestimate®
$732/sqft
$5,415 Estimated rent
Home value
$1,345,900
$1.28M - $1.41M
$5,415/mo
Zestimate® history
Loading...
Owner options
Explore your selling options
What's special
Nestled in Sleepy Hollow adorned with mature trees, this charming three bedroom, two bath residence offers a perfect blend of comfort and natural beauty. Step inside to discover an abundance of natural light flooding the large windows and skylights, creating a warm and welcoming ambiance. Featuring wood floors on the main level, a bright and open living room with vaulted ceilings, a fireplace, opening to the large deck and dining area, this property is designed for both entertaining and relaxation. The spacious kitchen offers a breakfast bar with seating, stainless appliances, and a solarium with dining space and outdoor access. Two bedrooms and a full bath are located on the main level. The primary suite with retreat space, walk in closet and ensuite bath are located on the upper level. Other amenities include a detached carport with two spaces, interior laundry and freshly painted exterior. Situated in Sleepy Hollow in the desirable Ross Valley school district, minutes from the community pool and clubhouse, parks, popular hiking trails, and downtown San Anselmo.
Zillow last checked: 8 hours ago
Listing updated: July 16, 2024 at 05:15am
Listed by:
Julie Widergren DRE #01402872 415-827-8727,
Coldwell Banker Realty 415-461-3000
Bought with:
Patricia S Winslow, DRE #00854987
Golden Gate Sotheby's
Kalara Schuster, DRE #02088505
Golden Gate Sotheby's
Source: BAREIS,MLS#: 324046695 Originating MLS: Marin County
Originating MLS: Marin County
Facts & features
Interior
Bedrooms & bathrooms
- Bedrooms: 3
- Bathrooms: 2
- Full bathrooms: 2
Primary bedroom
- Features: Walk-In Closet(s)
Bedroom
- Level: Main,Upper
Primary bathroom
- Features: Tile, Tub w/Shower Over
Bathroom
- Level: Main
Dining room
- Features: Dining/Family Combo
- Level: Main
Family room
- Features: Cathedral/Vaulted
- Level: Main
Kitchen
- Features: Breakfast Area, Laminate Counters, Pantry Cabinet, Skylight(s), Breakfast Nook
- Level: Main
Living room
- Features: Skylight(s)
Heating
- Central
Cooling
- None
Appliances
- Laundry: Inside Area, Laundry Closet
Features
- Cathedral Ceiling(s)
- Flooring: Tile, Wood
- Windows: Skylight(s)
- Has basement: No
- Number of fireplaces: 1
- Fireplace features: Family Room
Interior area
- Total structure area: 1,774
- Total interior livable area: 1,774 sqft
Property
Parking
- Total spaces: 3
- Parking features: Covered, No Garage
- Carport spaces: 2
Features
- Levels: Multi/Split
- Stories: 1
- Patio & porch: Rear Porch
- Pool features: Community, Membership Fee
Lot
- Size: 8,999 sqft
- Features: Low Maintenance
Details
- Parcel number: 17713509
- Special conditions: Standard
Construction
Type & style
- Home type: SingleFamily
- Architectural style: Contemporary
- Property subtype: Single Family Residence
Condition
- Year built: 1976
Utilities & green energy
- Sewer: Public Sewer
- Water: Public
- Utilities for property: Public
Community & neighborhood
Location
- Region: San Anselmo
- Subdivision: Sleepy Hollow
HOA & financial
HOA
- Has HOA: No
Price history
| Date | Event | Price |
|---|---|---|
| 11/5/2025 | Listing removed | $5,250$3/sqft |
Source: Zillow Rentals Report a problem | ||
| 10/31/2025 | Listed for rent | $5,250$3/sqft |
Source: Zillow Rentals Report a problem | ||
| 10/29/2025 | Listing removed | $1,395,000$786/sqft |
Source: | ||
| 9/15/2025 | Price change | $1,395,000-3.7%$786/sqft |
Source: | ||
| 7/22/2025 | Price change | $1,449,000-3.1%$817/sqft |
Source: | ||
Public tax history
| Year | Property taxes | Tax assessment |
|---|---|---|
| 2025 | $17,503 +2.8% | $1,295,000 +13.9% |
| 2024 | $17,032 +10.9% | $1,137,379 +2% |
| 2023 | $15,362 +1.2% | $1,115,084 +2% |
Find assessor info on the county website
Neighborhood: Sleepy Hollow
Nearby schools
GreatSchools rating
- 10/10Hidden Valley ElementaryGrades: K-5Distance: 0.6 mi
- 8/10White Hill Middle SchoolGrades: 6-8Distance: 2.1 mi
- 9/10Archie Williams High SchoolGrades: 9-12Distance: 1 mi

Get pre-qualified for a loan
At Zillow Home Loans, we can pre-qualify you in as little as 5 minutes with no impact to your credit score.An equal housing lender. NMLS #10287.
