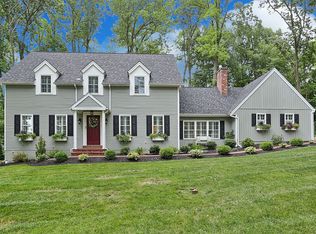Hershey, well built, home nestled in the trees 3 miles from Hershey Med Center. Four bedrooms, 2 and 1/2 baths, sunroom with brick built in grill to use if it rains! Sit by the waterfall and listen to the birds, smell the flowers, watch the fish and meditate. A large kitchen, living area with a wood burning fireplace makes for great entertaining. The artist in you will love the red quartz counter tops! Don't miss the mud room/pantry/ laundry room; you will never say not enough storage! A formal dining room, opposite a formal living room complete the first floor. A finished basement with new carpeting and a workshop provides even more living and storage space for your hobbies. This large home is in Derry Twp. The home has been meticulously maintained: chimney cleaned every year, new well pump , roof, recent water test(good). The gutters cleaned every Spring and Fall, and a whole house inspection, no major issues, nail pops fixed via warranty, several GFI'S added and 3 small plumbing issues addressed. Home warranty included. Radon 3. All good! Snow blower, pressure washer, chain saw, and many small outdoor items included. Come see this well built home and enjoy! You will find a large shed, many lovely garden statues, and a separate potting area.
This property is off market, which means it's not currently listed for sale or rent on Zillow. This may be different from what's available on other websites or public sources.
