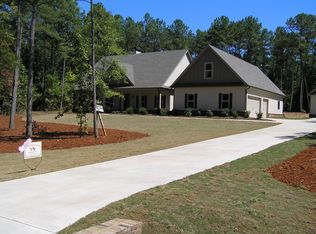Absolutely Stunning 4 Bedroom, 3.5 Bath split bedroom ranch in desirable Little River Estates. When entering this home, you are met with beautiful hardwood flooring, columns, judges paneling and heavy trim that highlight the attention to construction detail in this meticulously maintained home. This open floorplan showcases an oversized fireside family room with coffered ceilings, formal dining room, formal living room, granite and stainless steel kitchen with upgraded appliances including a double wall oven, separate cooktop, built in microwave, dishwasher & refrigerator, breakfast room, breakfast bar, spacious master bedroom with tray ceilings & large walk-in closet, master bath with dual marble vanity, tiled shower & jetted tub, 2 guest bedrooms on main with tiled hall bath, 4th bedroom/office upstairs with full tiled bath, 1/2 bath, laundry room with built-in cabinetry & utility sink, 2 car garage and full basement just waiting for your finishes. Exterior boasts outstanding curb appeal, professionally landscaped yard, large rocking chair front porch, deck, extended driveway for boat/rv parking all situated on a 2 acre partially wooded lot with level private backyard.
This property is off market, which means it's not currently listed for sale or rent on Zillow. This may be different from what's available on other websites or public sources.
