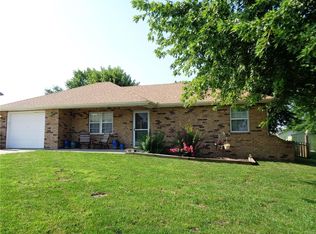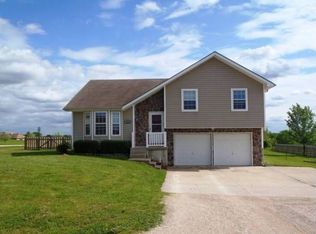Sold
Price Unknown
280 NW 50th Rd, Centerview, MO 64019
2beds
960sqft
Single Family Residence
Built in 1995
10,074 Square Feet Lot
$172,000 Zestimate®
$--/sqft
$1,061 Estimated rent
Home value
$172,000
$132,000 - $224,000
$1,061/mo
Zestimate® history
Loading...
Owner options
Explore your selling options
What's special
Welcome to this recently updated 2-bedroom, 1-bath home that’s perfect for first-time buyers or those looking to downsize. This charming property boasts a freshly painted exterior, new windows, and updated flooring throughout, showcasing the owner’s pride in every detail. Enjoy the convenience of easy access to Highway 50, making commuting a breeze. Step outside to a peaceful, fenced-in backyard that’s ready for pets or outdoor relaxation. With thoughtful updates and a move-in ready condition, this home is truly a must-see.
Zillow last checked: 8 hours ago
Listing updated: April 29, 2025 at 09:58am
Listing Provided by:
Kelsey Wilgers 660-238-1032,
Optimum Realty Group LLC,
TJ Culler 660-422-2448,
Optimum Realty Group LLC
Bought with:
Kerrie Shumate, 2014027927
Midwest Realty & Auction
Source: Heartland MLS as distributed by MLS GRID,MLS#: 2533973
Facts & features
Interior
Bedrooms & bathrooms
- Bedrooms: 2
- Bathrooms: 1
- Full bathrooms: 1
Primary bedroom
- Level: First
- Area: 154 Square Feet
- Dimensions: 11 x 14
Bedroom 2
- Level: First
- Area: 110 Square Feet
- Dimensions: 10 x 11
Dining room
- Level: First
- Area: 110 Square Feet
- Dimensions: 11 x 10
Kitchen
- Level: First
- Area: 70 Square Feet
- Dimensions: 10 x 7
Living room
- Level: First
- Area: 176 Square Feet
- Dimensions: 11 x 16
Heating
- Electric, Heat Pump
Cooling
- Electric
Appliances
- Included: Dishwasher, Refrigerator, Built-In Electric Oven
- Laundry: Laundry Closet
Features
- Ceiling Fan(s)
- Flooring: Carpet
- Doors: Storm Door(s)
- Basement: Crawl Space
- Has fireplace: No
Interior area
- Total structure area: 960
- Total interior livable area: 960 sqft
- Finished area above ground: 960
- Finished area below ground: 0
Property
Parking
- Total spaces: 1
- Parking features: Attached, Garage Door Opener
- Attached garage spaces: 1
Features
- Patio & porch: Patio, Porch
- Fencing: Metal
Lot
- Size: 10,074 sqft
- Dimensions: 73 x 138
Details
- Parcel number: 12502102006000400
Construction
Type & style
- Home type: SingleFamily
- Property subtype: Single Family Residence
Materials
- Frame
- Roof: Composition
Condition
- Year built: 1995
Utilities & green energy
- Sewer: Lagoon
- Water: Public
Community & neighborhood
Location
- Region: Centerview
- Subdivision: Green Meadows
HOA & financial
HOA
- Has HOA: Yes
- Services included: Other
- Association name: Green Meadows
Other
Other facts
- Listing terms: Cash,Conventional,FHA,USDA Loan,VA Loan
- Ownership: Private
Price history
| Date | Event | Price |
|---|---|---|
| 4/28/2025 | Sold | -- |
Source: | ||
| 3/25/2025 | Pending sale | $185,000$193/sqft |
Source: | ||
| 3/6/2025 | Listed for sale | $185,000+23.3%$193/sqft |
Source: | ||
| 8/5/2022 | Sold | -- |
Source: | ||
| 7/15/2022 | Pending sale | $150,000$156/sqft |
Source: | ||
Public tax history
| Year | Property taxes | Tax assessment |
|---|---|---|
| 2025 | $1,120 +6.7% | $16,726 +8.8% |
| 2024 | $1,049 | $15,380 |
| 2023 | -- | $15,380 +4.2% |
Find assessor info on the county website
Neighborhood: 64019
Nearby schools
GreatSchools rating
- 6/10Crest Ridge Elementary SchoolGrades: PK-5Distance: 2.4 mi
- 6/10Crest Ridge High SchoolGrades: 6-12Distance: 2.7 mi
Schools provided by the listing agent
- Elementary: Crestridge
- Middle: Crestridge
- High: Crestridge
Source: Heartland MLS as distributed by MLS GRID. This data may not be complete. We recommend contacting the local school district to confirm school assignments for this home.

