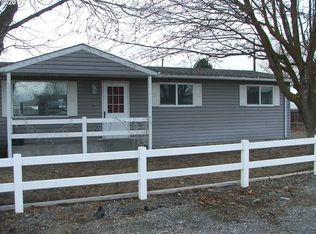Enjoy Sunsets over the Columbia River,start your day with beautiful Sunrises on back patio.Home offers large custom kitchen,kit island,large open spaces,vaulted ceilings,lots of light,exceptional river views.Spacious Living/Family rooms,master suite w/river view,masterbath suite,hot tub area.Cov back patio w/knotty pine,stamped concrete patio/walks,fenced,30x50 Shop finished w/radiated floor heat,RV parking, Quality thru-out A Must See!
This property is off market, which means it's not currently listed for sale or rent on Zillow. This may be different from what's available on other websites or public sources.
