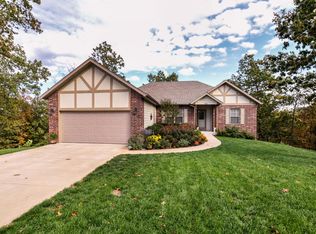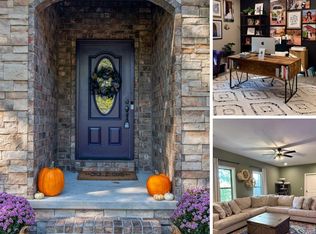Fabulous Ranch style home in Branson school district sitting on two lots (2.5 acre m/l). With the unfinished sq ftg in the basement, this home is approx. 3400 sq ft. The main floor boasts a split bedroom plan with a spacious master, private bathroom, walk-in closet, and main level laundry room. The kitchen features granite counters, tile floors, and an eat-in space. The formal dining and living room adjoin the kitchen, perfect for entertaining. Downstairs includes the 4th bedroom, a full bath, large rec room, and a HUGE workshop area and storage (approx. 800 sq ft of unfinished space). The wooded lot has an area of clearing for a lovely garden. The deck on the main and lower level overlook the trees for total privacy.
This property is off market, which means it's not currently listed for sale or rent on Zillow. This may be different from what's available on other websites or public sources.


