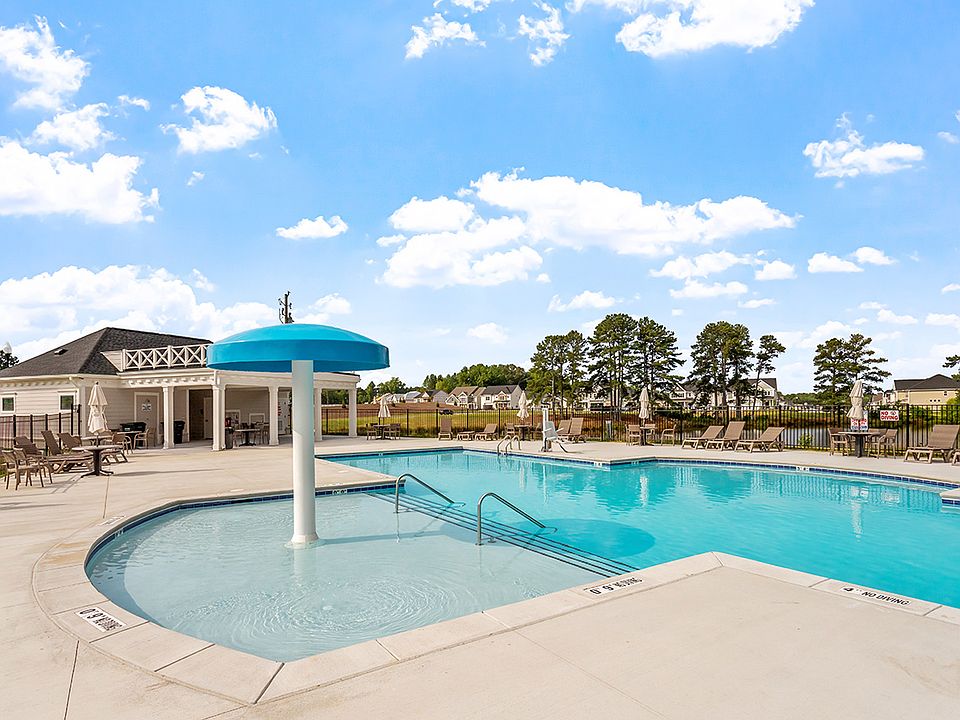Don't sleep on this FIVE bedroom floorplan with four full baths, a sunroom, a a guest suite on the main floor, and a spacious three-car garage! Yes—a three-car garage! You will love this house from the moment you see it. Enter into the welcoming two-story foyer, then venture to the gourmet kitchen, complete with not one, but TWO islands—one for food prep, and the other as a seating area with barstools. The kitchen also opens up into the large dining room, sunroom, and great room, making it the perfect area for entertainment. The fireplace in the great room provides a cozy spot to cuddle up with a cup of coffee or tea! Also on the first floor, you will find a guest suite with a full bathroom. On the second floor, a large, open loft can serve as a second living area, a media room, or a playroom. The laundry room is right off the primary bedroom, making laundry a breeze. The primary bedroom features a tray ceiling and a fantastic bathroom with separate vanities, a tub, and a walk-in tiled shower. The second floor also has three additional bedrooms and two full baths. This home is a true SHOW STOPPER!
New construction
$584,788
280 N Maple Walk Dr, Garner, NC 27529
5beds
3,428sqft
Single Family Residence
Built in 2025
-- sqft lot
$581,800 Zestimate®
$171/sqft
$-- HOA
Under construction (available May 2025)
Currently being built and ready to move in soon. Reserve today by contacting the builder.
What's special
Open loftGourmet kitchenTray ceilingLarge dining roomSpacious three-car garageMedia roomLaundry room
- 16 days
- on Zillow |
- 54 |
- 2 |
Zillow last checked: 20 hours ago
Listing updated: 20 hours ago
Listed by:
David Poore,
Mungo Homes
Source: Mungo Homes, Inc
Travel times
Schedule tour
Select your preferred tour type — either in-person or real-time video tour — then discuss available options with the builder representative you're connected with.
Select a date
Facts & features
Interior
Bedrooms & bathrooms
- Bedrooms: 5
- Bathrooms: 4
- Full bathrooms: 4
Interior area
- Total interior livable area: 3,428 sqft
Property
Parking
- Total spaces: 2
- Parking features: Garage
- Garage spaces: 2
Features
- Levels: 2.0
- Stories: 2
Construction
Type & style
- Home type: SingleFamily
- Property subtype: Single Family Residence
Condition
- New Construction,Under Construction
- New construction: Yes
- Year built: 2025
Details
- Builder name: Mungo Homes
Community & HOA
Community
- Subdivision: Cornwallis Landing
Location
- Region: Garner
Financial & listing details
- Price per square foot: $171/sqft
- Date on market: 4/15/2025
About the community
Have it all at Cornwallis Landing - where small town charm and convenience meet. Award-winning single-level living options offer the coveted downstairs primary suite, and two-story plans offer up to 4,300 square feet. Enjoy close access to US-70 and I-40! Future amenities include a pool with covered cabana, walking trails, and beautiful existing ponds on the property! Cornwallis is conveniently located 10 minutes to downtown Clayton and 11 minutes to White Oak shopping center.
Source: Mungo Homes, Inc

