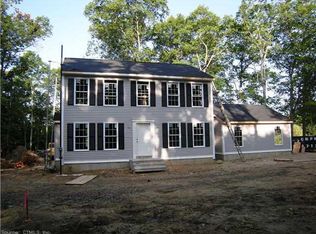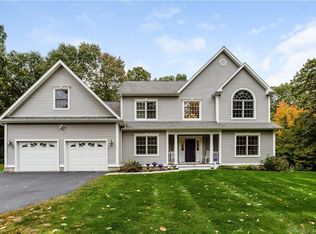Beautiful 3000 sq ft saltbox built by Classic Colonial in 2005, on private level 2.63 acres. From the minute you enter, you'll be impressed by the quality and layout throughout, first floor has 9' ceilings, hickory wood floors and moldings. Large open kitchen with island, SS appliances and fireplace, overlooks family room with 2nd fireplace. Continue into the office or playroom, nice size dining room and down the hall to the laundry, full bath and mudroom area. Upstairs there's hardwood in the hall way and carpet in the bedrooms, the master bedroom with walk-in closet, full bath with 2 sinks, jetted tub and separate shower, down the hall to 2 additional bedrooms and full bath with tub and 2 sinks. The forth bedroom or bonus room is located over the garage and has a separate staircase, this room has cathedral ceiling, built-ins and 2 closets. Great entertaining on the 23x23 Trex deck, exterior painted 3/20, and the land is protected by wetlands in the far back and side yard to the left of the home.
This property is off market, which means it's not currently listed for sale or rent on Zillow. This may be different from what's available on other websites or public sources.


