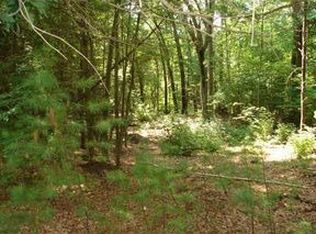See the Virtual Tour here- https://youtu.be/UtaVR62BXNM Welcome home! Professionally landscaped, this home immediately welcomes you with eye-catching curb appeal. Inside, this 4 BR home is actually ideal for the 3 BR buyer who desires something a little different. The sun filled kitchen offers skylighted cathedral ceiling, siltstone countertops, brand new stainless appliances & large island with breakfast bar. Open a passthrough between kitchen and DR and this floor plan could open right up! Light pours into living room as well with large bay window. BR, laundry & bath complete 1st floor. 2nd floor provides 2 more BRs including generously sized master with 3 closets & full bath. Partially finished basement offers even more flexibility: two huge rooms with ability for that 4th BR if needed! Like to host family and friends? 3 season porch, fire pit, inground pool & private fenced in yard are perfect for entertaining. Seller owned solar panels expected to save $30k over next 10 yrs! Ask for the upgrades list & schedule your showing today!
This property is off market, which means it's not currently listed for sale or rent on Zillow. This may be different from what's available on other websites or public sources.
