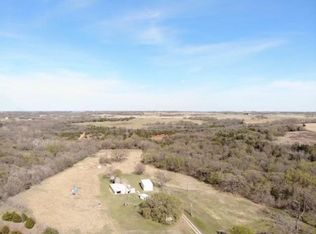Sold for $335,000 on 06/02/23
$335,000
280 Merrifield Rd, Ponca City, OK 74604
3beds
2,094sqft
Single Family Residence
Built in 2005
1.5 Acres Lot
$381,200 Zestimate®
$160/sqft
$2,112 Estimated rent
Home value
$381,200
$358,000 - $408,000
$2,112/mo
Zestimate® history
Loading...
Owner options
Explore your selling options
What's special
Enjoy the ranch life without the ranch work! Here is your opportunity to own a highly sought-after Wade Lessert built home on approx. 1.5 acres. This French cottage style home is surrounded by a family-owned ranch, with a private blacktop drive, great views and easy access to the Arkansas River. Enjoy hand scraped wood floors, vaulted ceilings, granite counter tops and split bedroom floor plan inside. Do you enjoy rearranging furniture on a whim? Change the rooms around to whatever you want them to be to suit your mood with this flexible floor plan on the bottom floor! Want to enjoy the outdoors? Relax on the shaded back patio or under the covered garage porch outside! Gaze at the brilliant night sky while soaking in the hot tub and privacy surrounding pastures and woods. The 2-car garage also features a flex room above it that has been used as both an office and a workout room. It could also make a great media room! So, if you're looking for wide open spaces and privacy, while enjoying being near town and not having to maintain 100s of acres... This house is for you!
Zillow last checked: 8 hours ago
Listing updated: June 02, 2023 at 08:51am
Listed by:
Lauren Meador 580-716-3144,
Coldwell Banker Select
Bought with:
Non MLS Associate
Non MLS Office
Source: MLS Technology, Inc.,MLS#: 2301315 Originating MLS: MLS Technology
Originating MLS: MLS Technology
Facts & features
Interior
Bedrooms & bathrooms
- Bedrooms: 3
- Bathrooms: 2
- Full bathrooms: 2
Primary bedroom
- Description: Master Bedroom,Separate Closets,Walk-in Closet
- Level: First
Bedroom
- Description: Bedroom,No Bath,Walk-in Closet
- Level: Second
Bedroom
- Description: Bedroom,No Bath
- Level: Second
Primary bathroom
- Description: Master Bath,Bathtub,Full Bath,Separate Shower
- Level: First
Bathroom
- Description: Hall Bath,Bathtub,Full Bath
- Level: Second
Den
- Description: Den/Family Room,Fireplace
- Level: First
Dining room
- Description: Dining Room,Combo w/ Living
- Level: First
Kitchen
- Description: Kitchen,
- Level: First
Living room
- Description: Living Room,Fireplace
- Level: First
Utility room
- Description: Utility Room,Inside
- Level: First
Heating
- Central, Propane
Cooling
- Central Air
Appliances
- Included: Convection Oven, Dishwasher, Disposal, Oven, Range, Refrigerator, Stove, Water Softener, Gas Oven, Gas Range, Gas Water Heater
- Laundry: Washer Hookup, Electric Dryer Hookup
Features
- Granite Counters, Ceiling Fan(s)
- Flooring: Other, Wood
- Windows: Other
- Basement: None
- Number of fireplaces: 2
- Fireplace features: Gas Log, Wood Burning
Interior area
- Total structure area: 2,094
- Total interior livable area: 2,094 sqft
Property
Parking
- Total spaces: 2
- Parking features: Detached, Garage, Storage, Circular Driveway
- Garage spaces: 2
Features
- Levels: Two
- Stories: 2
- Patio & porch: Covered, Patio, Porch
- Exterior features: Sprinkler/Irrigation
- Pool features: None
- Has spa: Yes
- Spa features: Hot Tub
- Fencing: None
- Waterfront features: Other
- Body of water: Arkansas River
Lot
- Size: 1.50 Acres
- Features: Mature Trees
Details
- Additional structures: None
- Parcel number: 570075112
Construction
Type & style
- Home type: SingleFamily
- Architectural style: French Provincial
- Property subtype: Single Family Residence
Materials
- Brick, Wood Frame
- Foundation: Slab
- Roof: Asphalt,Fiberglass
Condition
- Year built: 2005
Utilities & green energy
- Sewer: Septic Tank
- Water: Well
- Utilities for property: Electricity Available, Natural Gas Available, Water Available
Community & neighborhood
Security
- Security features: No Safety Shelter, Smoke Detector(s)
Community
- Community features: Sidewalks
Location
- Region: Ponca City
- Subdivision: Osage Co Unplatted
Other
Other facts
- Listing terms: Conventional,FHA,VA Loan
Price history
| Date | Event | Price |
|---|---|---|
| 6/2/2023 | Sold | $335,000-1.5%$160/sqft |
Source: | ||
| 4/5/2023 | Pending sale | $340,000$162/sqft |
Source: North Central BOR (OK) #38607 | ||
| 3/29/2023 | Price change | $340,000-2.9%$162/sqft |
Source: | ||
| 3/22/2023 | Listed for sale | $350,000$167/sqft |
Source: North Central BOR (OK) #38607 | ||
| 3/21/2023 | Pending sale | $350,000$167/sqft |
Source: North Central BOR (OK) #38607 | ||
Public tax history
| Year | Property taxes | Tax assessment |
|---|---|---|
| 2024 | $3,546 +19.6% | $40,200 +17.1% |
| 2023 | $2,965 -1.2% | $34,341 +0.4% |
| 2022 | $3,000 -11% | $34,198 |
Find assessor info on the county website
Neighborhood: 74604
Nearby schools
GreatSchools rating
- 7/10Mccord Public SchoolGrades: PK-6Distance: 1 mi
- 2/10Ponca City East Middle SchoolGrades: 8Distance: 4.4 mi
- 5/10Ponca City High SchoolGrades: 9-12Distance: 5.3 mi
Schools provided by the listing agent
- Elementary: McCord
- High: Ponca City
- District: McCord Sch Dist PK-6 (Q7)
Source: MLS Technology, Inc.. This data may not be complete. We recommend contacting the local school district to confirm school assignments for this home.

Get pre-qualified for a loan
At Zillow Home Loans, we can pre-qualify you in as little as 5 minutes with no impact to your credit score.An equal housing lender. NMLS #10287.
