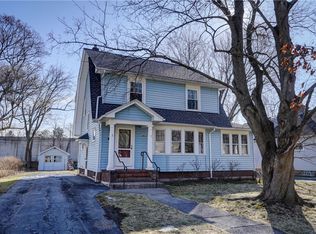Closed
$222,000
280 Meadow Dr, Rochester, NY 14618
3beds
1,632sqft
Single Family Residence
Built in 1920
8,712 Square Feet Lot
$-- Zestimate®
$136/sqft
$2,708 Estimated rent
Home value
Not available
Estimated sales range
Not available
$2,708/mo
Zestimate® history
Loading...
Owner options
Explore your selling options
What's special
Charming home nestled on a peaceful tree-lined street in Brighton. A Cozy entryway welcomes you into the large living room through a French door and offers a gas fireplace with built in shelves and gleaming hardwood floors. Off the living room you will find a den that is perfect for a home office. The kitchen offers tons of storage space and a formal dining room for all your entertaining needs. Down the hall, hardwood floors lead you to 2 - 1st floor bedrooms. You will also find a full bath. This one is perfect for 1 floor living! Extra living space can be found on the heated sun room. Upstairs you will find a huge bonus room, a half bath and 1 additional bedroom. Outside you will love the gorgeous green backyard with a 1.5 car detached garage. All of this plus a freshly waterproofed basement, a new furnace from 2020, and a panel connection for generator. Don’t miss out on this home filled with beautiful original charm! Delayed negotiations until 5/21/24 at 12pm.
Zillow last checked: 8 hours ago
Listing updated: July 01, 2024 at 12:42pm
Listed by:
Anthony C. Butera 585-404-3841,
Keller Williams Realty Greater Rochester
Bought with:
Thuy Summer Nebbia, 10401352608
Platinum Prop & Asset Mgmt
Source: NYSAMLSs,MLS#: R1536167 Originating MLS: Rochester
Originating MLS: Rochester
Facts & features
Interior
Bedrooms & bathrooms
- Bedrooms: 3
- Bathrooms: 2
- Full bathrooms: 1
- 1/2 bathrooms: 1
- Main level bathrooms: 1
- Main level bedrooms: 2
Heating
- Gas, Forced Air
Appliances
- Included: Gas Oven, Gas Range, Gas Water Heater
- Laundry: In Basement
Features
- Den, Separate/Formal Dining Room, Entrance Foyer, Separate/Formal Living Room, Natural Woodwork, Bedroom on Main Level
- Flooring: Hardwood, Laminate, Varies
- Basement: Crawl Space,Full
- Number of fireplaces: 1
Interior area
- Total structure area: 1,632
- Total interior livable area: 1,632 sqft
Property
Parking
- Total spaces: 1.5
- Parking features: Detached, Garage, Driveway
- Garage spaces: 1.5
Features
- Patio & porch: Enclosed, Porch
- Exterior features: Blacktop Driveway
Lot
- Size: 8,712 sqft
- Dimensions: 55 x 146
- Features: Rectangular, Rectangular Lot, Residential Lot
Details
- Parcel number: 2620001371500004019000
- Special conditions: Estate
Construction
Type & style
- Home type: SingleFamily
- Architectural style: Cape Cod,Historic/Antique
- Property subtype: Single Family Residence
Materials
- Wood Siding, Copper Plumbing
- Foundation: Block
- Roof: Asphalt
Condition
- Resale
- Year built: 1920
Utilities & green energy
- Electric: Circuit Breakers
- Sewer: Connected
- Water: Connected, Public
- Utilities for property: Cable Available, High Speed Internet Available, Sewer Connected, Water Connected
Community & neighborhood
Location
- Region: Rochester
- Subdivision: Sunnymede
Other
Other facts
- Listing terms: Cash,Conventional,FHA,VA Loan
Price history
| Date | Event | Price |
|---|---|---|
| 6/28/2024 | Sold | $222,000+16.9%$136/sqft |
Source: | ||
| 5/29/2024 | Pending sale | $189,900$116/sqft |
Source: | ||
| 5/27/2024 | Contingent | $189,900$116/sqft |
Source: | ||
| 5/13/2024 | Listed for sale | $189,900$116/sqft |
Source: | ||
Public tax history
| Year | Property taxes | Tax assessment |
|---|---|---|
| 2018 | $5,947 | $121,000 -6.9% |
| 2017 | $5,947 | $130,000 |
| 2016 | -- | $130,000 |
Find assessor info on the county website
Neighborhood: 14618
Nearby schools
GreatSchools rating
- NACouncil Rock Primary SchoolGrades: K-2Distance: 0.7 mi
- 7/10Twelve Corners Middle SchoolGrades: 6-8Distance: 0.6 mi
- 8/10Brighton High SchoolGrades: 9-12Distance: 0.6 mi
Schools provided by the listing agent
- District: Brighton
Source: NYSAMLSs. This data may not be complete. We recommend contacting the local school district to confirm school assignments for this home.
