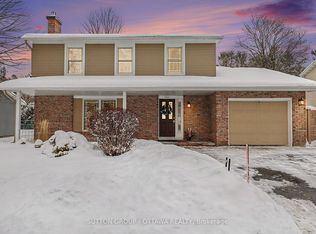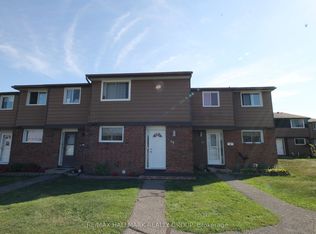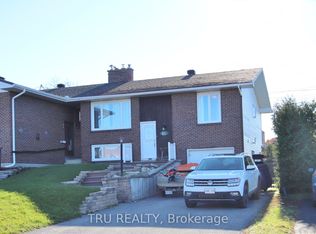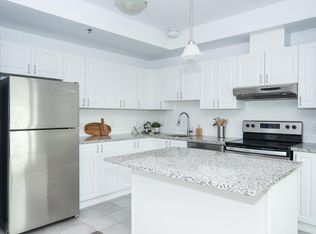Pre-emptive offer received. Offer of presentation is now 9:00am, Tuesday, 10 May, 2022. Immaculate and well maintained 3beds/ 2 baths exec townhome is nestled at the end of a quiet court and no rear neighbours. Spacious FF with tile flooring, there's a den/ office or rec room at the opposite side. Up the stairs, a DR and LR greets you with gleaming H/W flooring, built in custom cabinets, PLs & LR over look the quiet court. Updated/ custom kitchen features maplewood cabinet doors, quartz counters, subway tile backsplash & breakfast island. The eating area features a gas FP and patio door overlooking the private fenced-in backyard, wood deck & patio. The upper level features 3 beds with beautiful H/W flooring and a full bath. Newer ext cladding, windows and roof. Do nothing but move in to this well managed condominium with an in-ground swimming pool & plenty of visitors parking. Close to shopping, public transit, walk to great public schools.
This property is off market, which means it's not currently listed for sale or rent on Zillow. This may be different from what's available on other websites or public sources.



