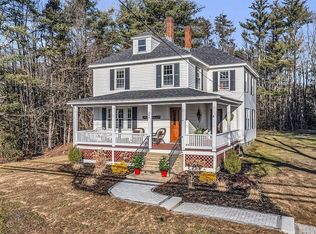Say Good-bye to paying rent with nothing to show for; purchase this home and make it your own. The furnace, roof & oil tank were all replaced in 2011 with central air added too! The kitchen/dining/living area are nicely open . If you're a porch person, this one will do it for you, completely enclosed with plenty of windows for night and daytime enjoyment, also heated. Level backyard with a garage. Town sewer/town water a plus. Close by to area amenities and the N.H. boarder for tax less shopping. Be the first to see, call today!
This property is off market, which means it's not currently listed for sale or rent on Zillow. This may be different from what's available on other websites or public sources.

