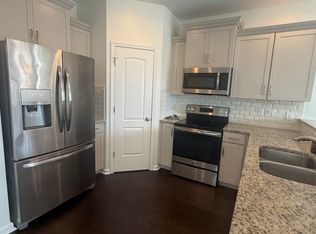Looking for a home with an open feeling? This it it! Kitchen overlooks family room and eat-in, with quartz countertops and quality cabinetry! Hardwood floors line all main living areas on the first level. The downstairs master is also home to a fantastic master bathroom. It is a spacious retreat with a separate bath and shower, dark cabinetry, and double vanity. Up the solid oak stairs, you will find the secondary bedrooms and large bonus room! Secondary bath features quartz countertops and dark cabinetry as well.
This property is off market, which means it's not currently listed for sale or rent on Zillow. This may be different from what's available on other websites or public sources.
