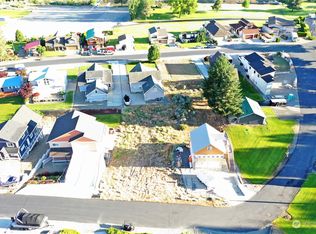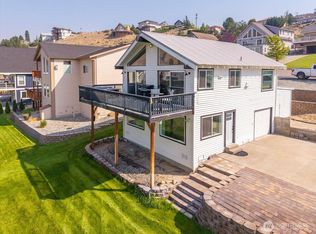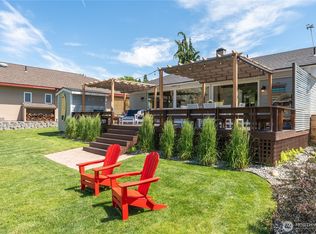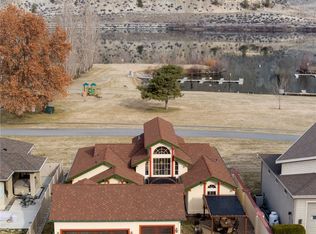Sold
Listed by:
Justin Skaar,
Marketplace Sotheby's Intl Rty
Bought with: KW Everett
$825,000
280 Lake Front Road, Orondo, WA 98843
3beds
2,135sqft
Single Family Residence
Built in 2002
7,405.2 Square Feet Lot
$809,700 Zestimate®
$386/sqft
$2,638 Estimated rent
Home value
$809,700
$769,000 - $850,000
$2,638/mo
Zestimate® history
Loading...
Owner options
Explore your selling options
What's special
Location! Location! Location! Beautiful custom Cape Cod style home in Sun Cove / Lake Entiat estates. Located on Lake Front Road just five doors down from the community club house and pool. Soaring vaulted ceilings in the large great room that flows right into the eat-in kitchen with custom cabinets, stainless steel appliances and gorgeous tile floors and counter tops. The master bedroom is located on the main level with two more bedrooms and full bathroom and extra bunk room upstairs for guests! Grand deck and outdoor bbq area just a stone’s throw from the wf and amenities you love in Sun Cove!
Zillow last checked: 8 hours ago
Listing updated: July 14, 2023 at 04:18pm
Listed by:
Justin Skaar,
Marketplace Sotheby's Intl Rty
Bought with:
Robert E. Hawk, 99014
KW Everett
Source: NWMLS,MLS#: 2064008
Facts & features
Interior
Bedrooms & bathrooms
- Bedrooms: 3
- Bathrooms: 2
- Full bathrooms: 2
- Main level bedrooms: 1
Primary bedroom
- Level: Main
Bedroom
- Level: Second
Bedroom
- Level: Second
Bathroom full
- Level: Second
Bathroom full
- Level: Lower
Bonus room
- Level: Second
Dining room
- Level: Second
Entry hall
- Level: Main
Family room
- Level: Main
Kitchen with eating space
- Level: Main
Utility room
- Level: Main
Heating
- Fireplace(s), Forced Air, Heat Pump
Cooling
- Central Air, Forced Air
Appliances
- Included: Dishwasher_, Dryer, GarbageDisposal_, Microwave_, Refrigerator_, StoveRange_, Washer, Dishwasher, Garbage Disposal, Microwave, Refrigerator, StoveRange
Features
- Bath Off Primary, Ceiling Fan(s)
- Flooring: Ceramic Tile, Carpet
- Doors: French Doors
- Basement: None
- Number of fireplaces: 1
- Fireplace features: Gas, Main Level: 1, Fireplace
Interior area
- Total structure area: 2,135
- Total interior livable area: 2,135 sqft
Property
Parking
- Total spaces: 2
- Parking features: Attached Garage
- Attached garage spaces: 2
Features
- Levels: Two
- Stories: 2
- Entry location: Main
- Patio & porch: Ceramic Tile, Wall to Wall Carpet, Bath Off Primary, Ceiling Fan(s), French Doors, Vaulted Ceiling(s), Fireplace
- Pool features: Community
- Has view: Yes
- View description: Mountain(s), Partial, River
- Has water view: Yes
- Water view: River
Lot
- Size: 7,405 sqft
- Features: Paved, Deck, Patio, Propane, Sprinkler System
- Topography: Level
Details
- Parcel number: 67600201400
- Zoning description: SFR,Jurisdiction: County
- Special conditions: Standard
Construction
Type & style
- Home type: SingleFamily
- Architectural style: Cape Cod
- Property subtype: Single Family Residence
Materials
- Wood Siding, Wood Products
- Foundation: Poured Concrete, Slab
- Roof: Composition,See Remarks
Condition
- Very Good
- Year built: 2002
- Major remodel year: 2002
Utilities & green energy
- Electric: Company: Douglas County PUD
- Sewer: Septic Tank, Company: Septic on Property
- Water: Community, Company: Lake Entiat Estates
Community & neighborhood
Community
- Community features: Athletic Court, Boat Launch, CCRs, Clubhouse, Park, Playground, Trail(s)
Location
- Region: Orondo
- Subdivision: Sun Cove
HOA & financial
HOA
- HOA fee: $139 monthly
- Association phone: 509-670-5182
Other
Other facts
- Listing terms: Cash Out,Conventional
- Cumulative days on market: 686 days
Price history
| Date | Event | Price |
|---|---|---|
| 7/14/2023 | Sold | $825,000-1.2%$386/sqft |
Source: | ||
| 6/7/2023 | Pending sale | $835,000$391/sqft |
Source: | ||
| 5/30/2023 | Listed for sale | $835,000+101.2%$391/sqft |
Source: | ||
| 1/8/2016 | Sold | $415,000$194/sqft |
Source: | ||
Public tax history
| Year | Property taxes | Tax assessment |
|---|---|---|
| 2024 | $4,271 -7.8% | $641,200 -6.3% |
| 2023 | $4,632 +4.9% | $684,600 +16.9% |
| 2022 | $4,414 +29.5% | $585,500 +52.7% |
Find assessor info on the county website
Neighborhood: 98843
Nearby schools
GreatSchools rating
- 5/10Orondo Elementary SchoolGrades: PK-8Distance: 8.8 mi

Get pre-qualified for a loan
At Zillow Home Loans, we can pre-qualify you in as little as 5 minutes with no impact to your credit score.An equal housing lender. NMLS #10287.



