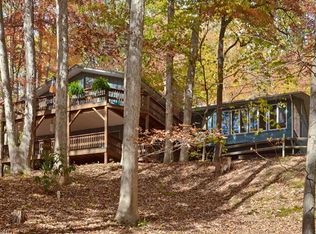Closed
$610,000
280 Kilgore Rd, Waynesville, NC 28785
4beds
2,863sqft
Single Family Residence
Built in 1979
0.6 Acres Lot
$594,000 Zestimate®
$213/sqft
$2,808 Estimated rent
Home value
$594,000
$535,000 - $659,000
$2,808/mo
Zestimate® history
Loading...
Owner options
Explore your selling options
What's special
Solid Cedar Cabin in Lake Junaluska community with unique design offers three bedrooms and two full baths on main and upper levels and a short term rental unit in the finished basement. Special features are abundant in this home such as an atrium in the kitchen, quartz countertops, stain glass, a woodburning fireplace, heated floors in main and upper baths, floor to ceiling windows, a loft, large screened porch, a generator, and a new roof installed in 2018 plus more features. This property is tucked into the hillside amongst the trees and away from the bustling lake life. Nature is abundant at this property and there are many outdoor areas to relax, view and listen. This property offers a unique design and makes use of every inch of space. A complete 1 bedroom/1 full bath rental with kitchen is located in the finished basement of the property. A detached single car garage with workshop wired with 220/storage space in the top and parking for 4 cars. Call to get a showing today!
Zillow last checked: 8 hours ago
Listing updated: May 14, 2025 at 07:17am
Listing Provided by:
Melanie Hoffman mhoffmanrealestate@gmail.com,
WNC Real Estate Store Inc,
T.R. Hoffman,
WNC Real Estate Store Inc
Bought with:
Meaghan Austin
Howard Hanna Beverly-Hanks Fletcher
Source: Canopy MLS as distributed by MLS GRID,MLS#: 4242013
Facts & features
Interior
Bedrooms & bathrooms
- Bedrooms: 4
- Bathrooms: 3
- Full bathrooms: 3
- Main level bedrooms: 2
Primary bedroom
- Features: Ceiling Fan(s)
- Level: Upper
Bedroom s
- Level: Main
Bedroom s
- Level: Main
Bedroom s
- Level: Basement
Bathroom full
- Level: Main
Bathroom full
- Level: Upper
Bathroom full
- Level: Basement
Basement
- Level: Basement
Dining area
- Features: Ceiling Fan(s)
- Level: Main
Family room
- Level: Main
Family room
- Level: Basement
Kitchen
- Level: Main
Kitchen
- Level: Basement
Laundry
- Level: Main
Living room
- Features: Ceiling Fan(s)
- Level: Main
Loft
- Level: Upper
Office
- Level: Upper
Heating
- Baseboard, Central, Electric, Heat Pump, Propane, Radiant Floor
Cooling
- Central Air, Electric, Heat Pump
Appliances
- Included: Dishwasher, Electric Range, Electric Water Heater, Microwave, Refrigerator with Ice Maker, Self Cleaning Oven, Washer/Dryer
- Laundry: Laundry Room, Main Level
Features
- Breakfast Bar, Open Floorplan, Storage, Walk-In Closet(s)
- Flooring: Laminate, Tile, Vinyl, Wood
- Doors: Screen Door(s), Sliding Doors
- Windows: Skylight(s)
- Basement: Apartment,Daylight,Finished,Full,Interior Entry,Storage Space,Walk-Out Access
- Fireplace features: Family Room, Wood Burning
Interior area
- Total structure area: 2,023
- Total interior livable area: 2,863 sqft
- Finished area above ground: 2,023
- Finished area below ground: 840
Property
Parking
- Total spaces: 5
- Parking features: Driveway, Detached Garage, Garage Door Opener, Garage Shop, Parking Space(s), Garage on Main Level
- Garage spaces: 1
- Uncovered spaces: 4
- Details: 2 compact car spaces, 2 more spaces by garage
Features
- Levels: One and One Half
- Stories: 1
- Patio & porch: Awning(s), Balcony, Covered, Deck, Porch, Screened
- Has view: Yes
- View description: Long Range, Mountain(s), Winter
Lot
- Size: 0.60 Acres
- Features: Level, Sloped, Wooded
Details
- Parcel number: 8617720758
- Zoning: Res
- Special conditions: Standard
- Other equipment: Fuel Tank(s), Generator
Construction
Type & style
- Home type: SingleFamily
- Architectural style: A-Frame,Cabin,Rustic
- Property subtype: Single Family Residence
Materials
- Block, Log, Stone, Wood
- Foundation: Permanent, Pillar/Post/Pier, Slab
- Roof: Shingle
Condition
- New construction: No
- Year built: 1979
Utilities & green energy
- Sewer: Public Sewer
- Water: Public
- Utilities for property: Cable Connected, Electricity Connected, Propane
Community & neighborhood
Security
- Security features: Security Service, Smoke Detector(s)
Community
- Community features: Lake Access, Picnic Area, Playground, Sidewalks, Tennis Court(s), Walking Trails
Location
- Region: Waynesville
- Subdivision: Lake Junaluska Assembly
HOA & financial
HOA
- Has HOA: Yes
- HOA fee: $1,809 annually
- Association name: Lake Junaluska Assembly
- Association phone: 828-452-5911
Other
Other facts
- Listing terms: Cash,Conventional,FHA,VA Loan
- Road surface type: Concrete, Paved
Price history
| Date | Event | Price |
|---|---|---|
| 5/12/2025 | Sold | $610,000-2.4%$213/sqft |
Source: | ||
| 4/3/2025 | Listed for sale | $625,000+86.6%$218/sqft |
Source: | ||
| 10/11/2017 | Sold | $335,000-4%$117/sqft |
Source: | ||
| 10/3/2017 | Pending sale | $349,000$122/sqft |
Source: McGovern Property Management, Inc. #3223260 Report a problem | ||
| 10/3/2017 | Listed for sale | $349,000-2.8%$122/sqft |
Source: McGovern Property Management, Inc. #3223260 Report a problem | ||
Public tax history
| Year | Property taxes | Tax assessment |
|---|---|---|
| 2024 | $2,663 | $397,500 |
| 2023 | $2,663 +5.5% | $397,500 |
| 2022 | $2,524 | $397,500 |
Find assessor info on the county website
Neighborhood: 28785
Nearby schools
GreatSchools rating
- 7/10Junaluska ElementaryGrades: K-5Distance: 1.9 mi
- 4/10Waynesville MiddleGrades: 6-8Distance: 3.5 mi
- 7/10Tuscola HighGrades: 9-12Distance: 1.6 mi

Get pre-qualified for a loan
At Zillow Home Loans, we can pre-qualify you in as little as 5 minutes with no impact to your credit score.An equal housing lender. NMLS #10287.
