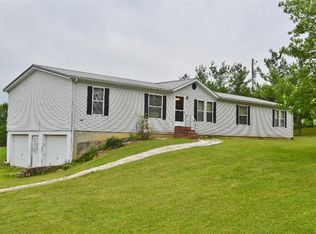Sold for $250,000 on 07/01/24
$250,000
280 Kenney Rd, Dry Ridge, KY 41035
3beds
--sqft
Single Family Residence, Residential, Manufactured Home, Mobile Home
Built in 2003
6.9 Acres Lot
$262,400 Zestimate®
$--/sqft
$1,630 Estimated rent
Home value
$262,400
Estimated sales range
Not available
$1,630/mo
Zestimate® history
Loading...
Owner options
Explore your selling options
What's special
Peaceful living! Home is on 6+ acres.
Sit back and enjoy natures soothing sounds and feast your eyes on the true colors of nature. Owner has lovingly tended to home and now it is your chance to enjoy the quiet life. Nice home, plenty of storage, convenient to interstate and nature at your doorstep!
Zillow last checked: 8 hours ago
Listing updated: October 02, 2024 at 08:31pm
Listed by:
Jim Hewitt 859-653-2103,
Regional Realty,
Michele Hewitt 859-654-3218,
Regional Realty
Bought with:
Tonya Harris, 262997
Keller Williams Realty Services
Source: NKMLS,MLS#: 622797
Facts & features
Interior
Bedrooms & bathrooms
- Bedrooms: 3
- Bathrooms: 3
- Full bathrooms: 2
- 1/2 bathrooms: 1
Primary bedroom
- Level: First
- Area: 182
- Dimensions: 14 x 13
Bedroom 2
- Level: First
- Area: 169
- Dimensions: 13 x 13
Bedroom 3
- Level: First
- Area: 169
- Dimensions: 13 x 13
Bathroom 2
- Description: Full
- Level: First
- Area: 60
- Dimensions: 6 x 10
Bathroom 3
- Description: Partial
- Level: First
- Area: 36
- Dimensions: 6 x 6
Dining room
- Level: First
- Area: 143
- Dimensions: 13 x 11
Family room
- Level: First
- Area: 221
- Dimensions: 17 x 13
Kitchen
- Level: First
- Area: 221
- Dimensions: 17 x 13
Laundry
- Level: First
- Area: 117
- Dimensions: 13 x 9
Living room
- Level: First
- Area: 221
- Dimensions: 17 x 13
Primary bath
- Description: Full
- Level: First
- Area: 120
- Dimensions: 10 x 12
Heating
- Wood Stove, Forced Air
Cooling
- Central Air
Appliances
- Included: Electric Range, Dishwasher
Features
- Kitchen Island, Cathedral Ceiling(s), Ceiling Fan(s)
- Windows: Double Hung, Vinyl Frames
- Basement: Full
Property
Parking
- Total spaces: 2
- Parking features: Driveway, Garage, Garage Faces Side
- Garage spaces: 2
- Has uncovered spaces: Yes
Features
- Levels: One
- Stories: 1
- Patio & porch: Deck
- Has view: Yes
- View description: Neighborhood, Trees/Woods
Lot
- Size: 6.90 Acres
- Features: Cleared, Wooded
Details
- Additional structures: Shed(s)
- Parcel number: 0660000061.00
Construction
Type & style
- Home type: MobileManufactured
- Architectural style: Ranch
- Property subtype: Single Family Residence, Residential, Manufactured Home, Mobile Home
Materials
- Vinyl Siding
- Foundation: Poured Concrete
- Roof: Shingle
Condition
- Existing Structure
- New construction: No
- Year built: 2003
Utilities & green energy
- Sewer: Septic Tank
- Water: Public
- Utilities for property: Propane
Community & neighborhood
Location
- Region: Dry Ridge
Other
Other facts
- Body type: Double Wide
- Road surface type: Paved
Price history
| Date | Event | Price |
|---|---|---|
| 7/1/2024 | Sold | $250,000-16.4% |
Source: | ||
| 5/31/2024 | Pending sale | $299,000 |
Source: | ||
| 5/28/2024 | Price change | $299,000-9.7% |
Source: | ||
| 5/15/2024 | Listed for sale | $331,000+369.1% |
Source: | ||
| 12/29/2016 | Sold | $70,559+24.4% |
Source: Public Record Report a problem | ||
Public tax history
| Year | Property taxes | Tax assessment |
|---|---|---|
| 2022 | $475 +0.3% | $80,000 |
| 2021 | $473 -2.6% | $80,000 |
| 2020 | $486 -1.6% | $80,000 |
Find assessor info on the county website
Neighborhood: 41035
Nearby schools
GreatSchools rating
- 4/10Dry Ridge Elementary SchoolGrades: PK-5Distance: 3.8 mi
- 5/10Grant County Middle SchoolGrades: 6-8Distance: 3.8 mi
- 4/10Grant County High SchoolGrades: 9-12Distance: 5.1 mi
Schools provided by the listing agent
- Elementary: Dry Ridge Elementary
- Middle: Grant County Middle School
- High: Grant County High
Source: NKMLS. This data may not be complete. We recommend contacting the local school district to confirm school assignments for this home.
