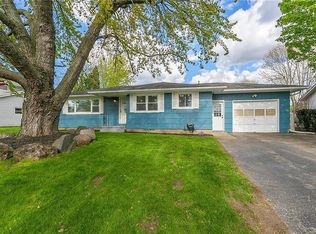Closed
$254,500
280 Kennedy Cir, Rochester, NY 14609
4beds
1,630sqft
Single Family Residence
Built in 1965
9,147.6 Square Feet Lot
$292,700 Zestimate®
$156/sqft
$2,661 Estimated rent
Maximize your home sale
Get more eyes on your listing so you can sell faster and for more.
Home value
$292,700
$278,000 - $307,000
$2,661/mo
Zestimate® history
Loading...
Owner options
Explore your selling options
What's special
Completely renovated 4-bedroom, 2 full bath Split Level. Located in a desirable private neighborhood of East Irondequoit. Stunning Multi-Level Floor Plan! Updated kitchen with breakfast bar and granite countertops. All new flooring through-out. Enormous first floor private master with spa like en suite. Master bedroom features exterior door that could lead to your own private deck area or hot tub area. Possibilities are endless. 3 generous size bedrooms are located on third level with new full bath. Dining/Living Room combo. Backyard is a blank canvas to create your own oasis. Delayed negotiation Sunday 02/19/2023 @ 1pm.
Zillow last checked: 8 hours ago
Listing updated: March 24, 2023 at 03:52pm
Listed by:
Vincent J. Pace 585-414-7118,
Vincent Associates Real Estate
Bought with:
Michael P. Herrman, 40HE1145479
Hunt Real Estate ERA/Columbus
Source: NYSAMLSs,MLS#: R1455478 Originating MLS: Rochester
Originating MLS: Rochester
Facts & features
Interior
Bedrooms & bathrooms
- Bedrooms: 4
- Bathrooms: 2
- Full bathrooms: 2
- Main level bathrooms: 1
- Main level bedrooms: 1
Heating
- Gas, Baseboard
Appliances
- Included: Dishwasher, Electric Cooktop, Exhaust Fan, Disposal, Gas Water Heater, Refrigerator, Range Hood, Wine Cooler
- Laundry: In Basement
Features
- Breakfast Bar, Ceiling Fan(s), Separate/Formal Dining Room, Entrance Foyer, Separate/Formal Living Room, Granite Counters, Living/Dining Room, Pantry, Sliding Glass Door(s), Bath in Primary Bedroom, Main Level Primary, Primary Suite
- Flooring: Carpet, Laminate, Tile, Varies
- Doors: Sliding Doors
- Windows: Thermal Windows
- Basement: Partial
- Number of fireplaces: 1
Interior area
- Total structure area: 1,630
- Total interior livable area: 1,630 sqft
Property
Parking
- Total spaces: 2
- Parking features: Attached, Garage, Garage Door Opener
- Attached garage spaces: 2
Features
- Levels: Two
- Stories: 2
- Exterior features: Blacktop Driveway, Fence
- Fencing: Partial
Lot
- Size: 9,147 sqft
- Dimensions: 75 x 120
- Features: Residential Lot
Details
- Parcel number: 2634000921100002064000
- Special conditions: Standard
Construction
Type & style
- Home type: SingleFamily
- Architectural style: Split Level
- Property subtype: Single Family Residence
Materials
- Vinyl Siding, Wood Siding, Copper Plumbing
- Foundation: Block
- Roof: Asphalt
Condition
- Resale
- Year built: 1965
Utilities & green energy
- Electric: Circuit Breakers
- Sewer: Connected
- Water: Connected, Public
- Utilities for property: Cable Available, Sewer Connected, Water Connected
Community & neighborhood
Location
- Region: Rochester
- Subdivision: Densmore Heights Sec 01 A
Other
Other facts
- Listing terms: Cash,Conventional
Price history
| Date | Event | Price |
|---|---|---|
| 10/20/2025 | Listing removed | $2,800$2/sqft |
Source: Zillow Rentals Report a problem | ||
| 10/1/2025 | Listed for rent | $2,800$2/sqft |
Source: Zillow Rentals Report a problem | ||
| 10/1/2025 | Listing removed | $299,900$184/sqft |
Source: | ||
| 8/14/2025 | Price change | $299,900-6%$184/sqft |
Source: | ||
| 8/6/2025 | Listed for sale | $319,000+25.3%$196/sqft |
Source: | ||
Public tax history
| Year | Property taxes | Tax assessment |
|---|---|---|
| 2024 | -- | $234,000 +17.6% |
| 2023 | -- | $199,000 +64.2% |
| 2022 | -- | $121,200 |
Find assessor info on the county website
Neighborhood: 14609
Nearby schools
GreatSchools rating
- 4/10Laurelton Pardee Intermediate SchoolGrades: 3-5Distance: 0.5 mi
- 3/10East Irondequoit Middle SchoolGrades: 6-8Distance: 0.2 mi
- 6/10Eastridge Senior High SchoolGrades: 9-12Distance: 0.8 mi
Schools provided by the listing agent
- District: East Irondequoit
Source: NYSAMLSs. This data may not be complete. We recommend contacting the local school district to confirm school assignments for this home.
