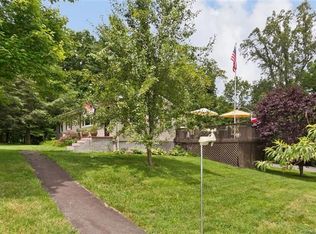Closed
$657,500
280 Justice Ridge Rd, Candler, NC 28715
3beds
2,215sqft
Single Family Residence
Built in 2022
1.09 Acres Lot
$667,500 Zestimate®
$297/sqft
$2,968 Estimated rent
Home value
$667,500
$634,000 - $701,000
$2,968/mo
Zestimate® history
Loading...
Owner options
Explore your selling options
What's special
Brand new construction within a 20 minute commute to downtown Asheville and 25 minutes to downtown Waynesville. The home offers an open floor plan that draws you in with vaulted ceilings, a shiplap fireplace and a polished kitchen complete with massive walk in pantry. Primary suite also boasts high ceilings with spacious walk-in closet and beautiful en suite. Additional two bedrooms and full bathroom on the main level. Hardwoods and tile throughout. Spacious laundry and mud room areas. Covered front and back porches. Bonus room located upstairs would make a great play room, office, or additional sleeping area. Exceptionally nice lot offering privacy with usable and level yard space, majestic oak trees, year-round mountain views and a small stream. Extra storage available in crawlspace which has high ceilings. Listing agent is part owner of the house.
Zillow last checked: 8 hours ago
Listing updated: January 25, 2023 at 09:04am
Listing Provided by:
Mitch Miller mitch@mountainoakproperties.com,
Mountain Oak Properties
Bought with:
Jody Whitehurst
Town and Mountain Realty
Source: Canopy MLS as distributed by MLS GRID,MLS#: 3914472
Facts & features
Interior
Bedrooms & bathrooms
- Bedrooms: 3
- Bathrooms: 2
- Full bathrooms: 2
- Main level bedrooms: 3
Primary bedroom
- Level: Main
Bedroom s
- Level: Main
Bathroom full
- Level: Main
Bonus room
- Level: Upper
Dining area
- Level: Main
Kitchen
- Level: Main
Laundry
- Level: Main
Living room
- Level: Main
Other
- Level: Main
Heating
- Heat Pump
Cooling
- Heat Pump
Appliances
- Included: Dishwasher, Electric Oven, Electric Range, Electric Water Heater, Microwave, Refrigerator
- Laundry: Laundry Room, Main Level
Features
- Kitchen Island, Open Floorplan, Pantry, Vaulted Ceiling(s)(s), Walk-In Closet(s), Walk-In Pantry
- Flooring: Tile, Wood
- Fireplace features: Living Room
Interior area
- Total structure area: 2,215
- Total interior livable area: 2,215 sqft
- Finished area above ground: 2,215
- Finished area below ground: 0
Property
Parking
- Total spaces: 2
- Parking features: Driveway, Garage, Garage on Main Level
- Garage spaces: 2
- Has uncovered spaces: Yes
Features
- Levels: 1 Story/F.R.O.G.
- Patio & porch: Covered, Front Porch, Rear Porch
- Has view: Yes
- View description: Long Range, Mountain(s), Year Round
- Waterfront features: Creek/Stream
Lot
- Size: 1.09 Acres
- Features: Level, Paved, Private, Views
Details
- Parcel number: 869765394500000
- Zoning: OU
- Special conditions: Standard
Construction
Type & style
- Home type: SingleFamily
- Property subtype: Single Family Residence
Materials
- Hardboard Siding
- Foundation: Crawl Space
- Roof: Shingle
Condition
- New construction: Yes
- Year built: 2022
Details
- Builder name: Black Balsam Builders
Utilities & green energy
- Sewer: Septic Installed
- Water: City
Community & neighborhood
Location
- Region: Candler
- Subdivision: none
Other
Other facts
- Listing terms: Cash,Conventional
- Road surface type: Concrete, Paved
Price history
| Date | Event | Price |
|---|---|---|
| 1/24/2023 | Sold | $657,500-2.6%$297/sqft |
Source: | ||
| 11/6/2022 | Listed for sale | $675,000$305/sqft |
Source: | ||
| 11/3/2022 | Contingent | $675,000$305/sqft |
Source: | ||
| 10/31/2022 | Listed for sale | $675,000+250.6%$305/sqft |
Source: | ||
| 1/31/2014 | Listing removed | $192,500$87/sqft |
Source: Re/Max All Stars Realty #554385 | ||
Public tax history
| Year | Property taxes | Tax assessment |
|---|---|---|
| 2024 | $2,832 +3.2% | $444,200 |
| 2023 | $2,745 | $444,200 |
Find assessor info on the county website
Neighborhood: 28715
Nearby schools
GreatSchools rating
- 7/10Candler ElementaryGrades: PK-4Distance: 1 mi
- 6/10Enka MiddleGrades: 7-8Distance: 2.6 mi
- 6/10Enka HighGrades: 9-12Distance: 2.9 mi
Schools provided by the listing agent
- Elementary: Candler/Enka
- Middle: Enka
- High: Enka
Source: Canopy MLS as distributed by MLS GRID. This data may not be complete. We recommend contacting the local school district to confirm school assignments for this home.
Get a cash offer in 3 minutes
Find out how much your home could sell for in as little as 3 minutes with a no-obligation cash offer.
Estimated market value
$667,500
Get a cash offer in 3 minutes
Find out how much your home could sell for in as little as 3 minutes with a no-obligation cash offer.
Estimated market value
$667,500
