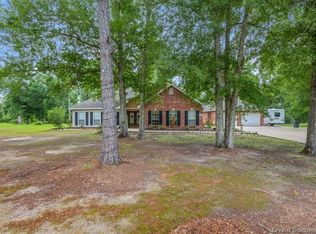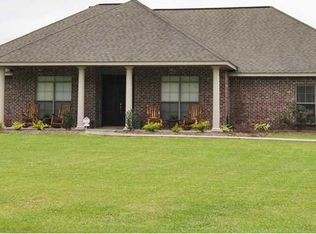Sold on 05/19/23
Price Unknown
280 Jims Cres, Ragley, LA 70657
4beds
2,933sqft
SingleFamily
Built in 2003
2.4 Acres Lot
$390,800 Zestimate®
$--/sqft
$3,083 Estimated rent
Home value
$390,800
$367,000 - $418,000
$3,083/mo
Zestimate® history
Loading...
Owner options
Explore your selling options
What's special
EXQUISITE DETAIL and CHARM make this home SO INVITING! The INTERIOR offers BAMBOO FLOORS, CORNER FIREPLACE, and Double Doors to COVERED Patio w/ extended new deck! The Master bedroom is spacious and filled with NATURAL light from gorgeous windows, recess lighting and trey ceiling above. The master bath is RELAXING with CLAWFOOT tub, separate shower, and LARGE MASTER CLOSET. All bedrooms have access to private bath or JACK & JILL bath! The Kitchen is JUST what the CHEF and ENTERTAINER in your life ORDERED! SPACE and STORAGE with these CUSTOM HICKORY CABINETS, a central stove/oven and WALL OVEN/MICROWAVE COMBO and built in breakfast bar! The two-car garage with SEPARATE ROLL UP BAY and driveway with separate parking pad is great for storing all your needs! WORKSHOP w/ sink in the garage!
Facts & features
Interior
Bedrooms & bathrooms
- Bedrooms: 4
- Bathrooms: 4
- Full bathrooms: 3
- 1/2 bathrooms: 1
Heating
- Heat pump
Cooling
- Central
Appliances
- Included: Range / Oven, Refrigerator, Washer
Features
- Flooring: Tile
Interior area
- Total interior livable area: 2,933 sqft
Property
Parking
- Total spaces: 2
- Parking features: Garage - Attached
Features
- Exterior features: Vinyl, Brick
Lot
- Size: 2.40 Acres
Details
- Parcel number: 0604271987
- Zoning: Residential
Construction
Type & style
- Home type: SingleFamily
Materials
- Roof: Composition
Condition
- Year built: 2003
Utilities & green energy
- Sewer: Mechanical
Community & neighborhood
Location
- Region: Ragley
Other
Other facts
- Water: City
- Construction: Slab
- Roof: Composition
- Zoning: Residential
- Exterior: Brick
- Sewer: Mechanical
- Walls: Sheetrock
- Miscellaneous: Central A/C, Central Heat
- Appliances: Dishwasher, Refrigerator, Wall Oven/Cooktop
- Style: Acadian
- School: South Beauregard
- Status: Pending
Price history
| Date | Event | Price |
|---|---|---|
| 5/19/2023 | Sold | -- |
Source: Public Record Report a problem | ||
| 11/17/2021 | Sold | -- |
Source: Public Record Report a problem | ||
| 2/22/2021 | Sold | -- |
Source: Public Record Report a problem | ||
| 10/28/2020 | Pending sale | $309,900$106/sqft |
Source: Candice Skinner Real Estate #29-1708 Report a problem | ||
| 10/7/2020 | Price change | $309,900-3.1%$106/sqft |
Source: Candice Skinner Real Estate #29-1708 Report a problem | ||
Public tax history
| Year | Property taxes | Tax assessment |
|---|---|---|
| 2024 | $2,836 -2.4% | $30,013 +1.1% |
| 2023 | $2,906 -25.3% | $29,700 |
| 2022 | $3,890 +38.7% | $29,700 +2.7% |
Find assessor info on the county website
Neighborhood: 70657
Nearby schools
GreatSchools rating
- 8/10South Beauregard Elementary SchoolGrades: PK-3Distance: 7.5 mi
- 5/10South Beauregard High SchoolGrades: 7-12Distance: 7.7 mi
- 8/10South Beauregard Upper Elementary SchoolGrades: 4-6Distance: 7.6 mi
Schools provided by the listing agent
- Elementary: South Beauregard
- Middle: South Beauregard
- High: South Beauregard
Source: The MLS. This data may not be complete. We recommend contacting the local school district to confirm school assignments for this home.

