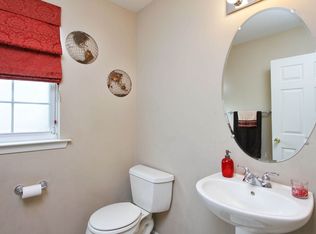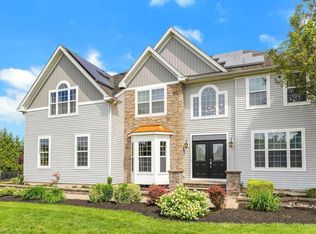THIS is the one you have been waiting for! Gorgeous model-like home with upgrades galore! As you pull up to this home your eye is immediately drawn to the stone facade & professional landscaping. Enter in to the foyer with soaring ceilings overhead and hardwood floors under foot. Allow the hardwood floors to whisk you through this wide open space. Enter into the GOURMET kitchen boasting a stainless steel over-sized refrigerator, granite counter-tops, & barstool seating. The kitchen opens up to the family room featuring a GORGEOUS floor to ceiling stone fireplace and a wall of windows allowing the natural light to shine through. Cozy up to this fireplace on those cold winter nights with your glass of wine. The finished basement is PERFECT for entertaining! A bar, a gym, & plenty of entertainment space. Upstairs does not disappoint. Your master suite will be your own hide-away after a long day of work. This bedroom features a dressing area, THREE walk-in closets, & a bathroom oasis. Garden tub, shower, double sinks, & more! Back outside the built in grill, granite counter tops, & EP Henry patio will be perfect for those summer BBQs. Enjoy a glass of wine out here while looking over the spectacular backyaard view of wine grapes, a large vegetable garden, and fruit trees. The sellers have installed a brand new roof, a new furnace, & hot water heater. Don't forget the solar panels, saving you money each and every day! Don't miss your chance to OWN this gorgeous property, it won't be around for long!
This property is off market, which means it's not currently listed for sale or rent on Zillow. This may be different from what's available on other websites or public sources.


