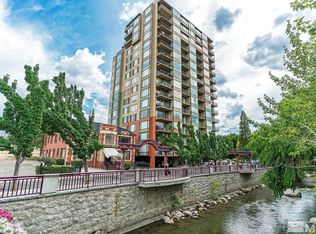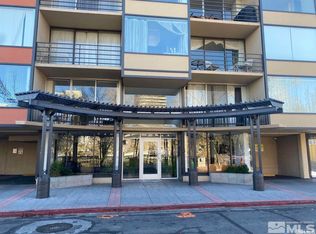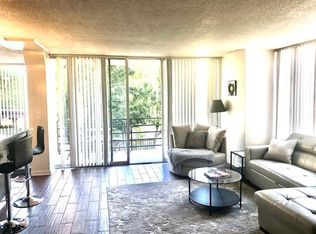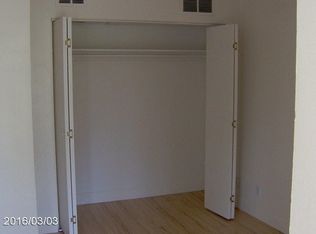Closed
$315,000
280 Island Ave APT 904, Reno, NV 89501
1beds
869sqft
Condominium
Built in 1961
-- sqft lot
$317,700 Zestimate®
$362/sqft
$1,528 Estimated rent
Home value
$317,700
$289,000 - $349,000
$1,528/mo
Zestimate® history
Loading...
Owner options
Explore your selling options
What's special
Discover elevated urban living in this stunning modern residence overlooking the beautiful Truckee River. Floor-to-ceiling windows flood the space with natural light while offering unobstructed views from both the living room and bedroom—each with its own private balcony to soak it all in. Head up to the rooftop deck for panoramic city and river views—perfect for sunset evenings or entertaining guests. Pamper yourself in the spa-inspired bathroom, featuring a sunken bathtub and a sleek waterfall ceiling-, The home also includes an in-unit washer and dryer for ultimate convenience. Located in the heart of downtown, you're just steps away from your favorite shops, restaurants, and riverside strolls. Whether you're relaxing inside or exploring outside, this home offers the best of Reno right at your doorstep.
Zillow last checked: 8 hours ago
Listing updated: June 15, 2025 at 12:35pm
Listed by:
Tyler Richardson S.183650 775-276-3822,
RE/MAX Professionals-Reno
Bought with:
Samuel Canino, S.199774
Coldwell Banker Realty
Source: NNRMLS,MLS#: 250005218
Facts & features
Interior
Bedrooms & bathrooms
- Bedrooms: 1
- Bathrooms: 2
- Full bathrooms: 2
Heating
- Electric, Forced Air, Hot Water
Cooling
- Central Air, Electric, Refrigerated
Appliances
- Included: Dishwasher, Disposal, Dryer, Electric Oven, Electric Range, Microwave, Refrigerator, Washer
- Laundry: In Hall, Laundry Area
Features
- Ceiling Fan(s), Kitchen Island, Pantry, Walk-In Closet(s)
- Flooring: Travertine, Wood
- Windows: Blinds, Double Pane Windows, Metal Frames, Rods
- Has fireplace: Yes
Interior area
- Total structure area: 869
- Total interior livable area: 869 sqft
Property
Parking
- Parking features: Assigned, Common, Garage, Garage Door Opener, Under Building
Features
- Stories: 1
- Patio & porch: Deck
- Exterior features: None
- Fencing: None
- Has view: Yes
- View description: City, Mountain(s), Park/Greenbelt, Trees/Woods
Lot
- Size: 435.60 sqft
- Features: Level
Details
- Parcel number: 01147404
- Zoning: Md-Rd
Construction
Type & style
- Home type: Condo
- Property subtype: Condominium
- Attached to another structure: Yes
Materials
- Masonry Veneer
- Foundation: Slab
- Roof: Flat
Condition
- New construction: No
- Year built: 1961
Utilities & green energy
- Water: Public
- Utilities for property: Electricity Available, Internet Available, Natural Gas Available, Water Available, Cellular Coverage
Community & neighborhood
Security
- Security features: Fire Sprinkler System, Security Fence, Smoke Detector(s)
Location
- Region: Reno
- Subdivision: Park Towers
HOA & financial
HOA
- Has HOA: Yes
- HOA fee: $782 monthly
- Amenities included: Maintenance Grounds, Maintenance Structure, Management, Storage
- Services included: Insurance, Utilities
Other
Other facts
- Listing terms: 1031 Exchange,Cash,Conventional,FHA,VA Loan
Price history
| Date | Event | Price |
|---|---|---|
| 6/13/2025 | Sold | $315,000-4.3%$362/sqft |
Source: | ||
| 5/23/2025 | Contingent | $329,000$379/sqft |
Source: | ||
| 4/22/2025 | Listed for sale | $329,000+119.3%$379/sqft |
Source: | ||
| 7/1/2003 | Sold | $150,000$173/sqft |
Source: Public Record Report a problem | ||
Public tax history
| Year | Property taxes | Tax assessment |
|---|---|---|
| 2025 | $1,190 +8% | $53,699 +0.5% |
| 2024 | $1,101 +10% | $53,430 +15% |
| 2023 | $1,001 +7.9% | $46,463 +21.7% |
Find assessor info on the county website
Neighborhood: Riverwalk
Nearby schools
GreatSchools rating
- 8/10Mount Rose Elementary SchoolGrades: PK-8Distance: 0.6 mi
- 7/10Reno High SchoolGrades: 9-12Distance: 0.8 mi
- 6/10Darrell C Swope Middle SchoolGrades: 6-8Distance: 1.9 mi
Schools provided by the listing agent
- Elementary: Mt. Rose
- Middle: Swope
- High: Reno
Source: NNRMLS. This data may not be complete. We recommend contacting the local school district to confirm school assignments for this home.
Get a cash offer in 3 minutes
Find out how much your home could sell for in as little as 3 minutes with a no-obligation cash offer.
Estimated market value
$317,700



